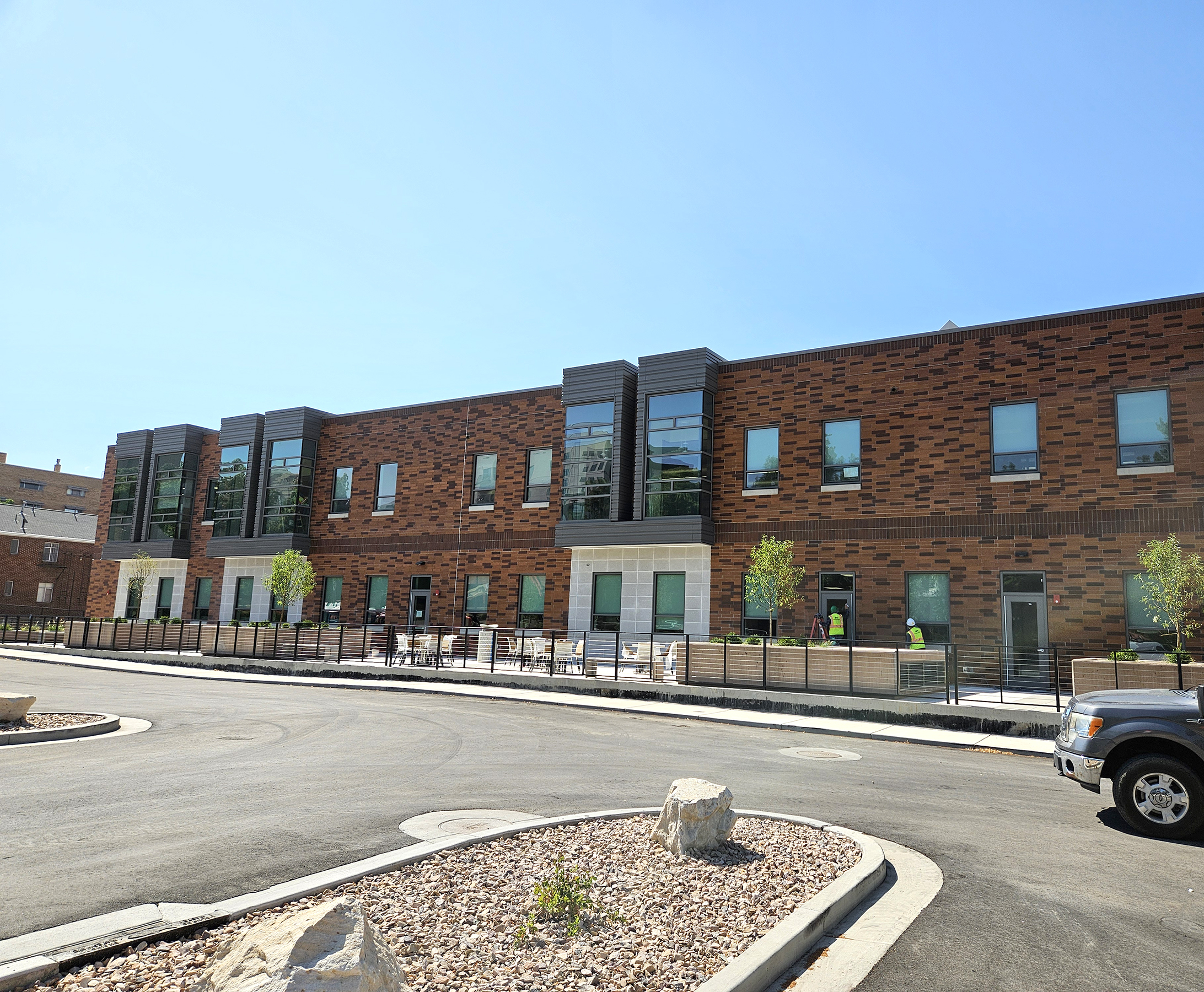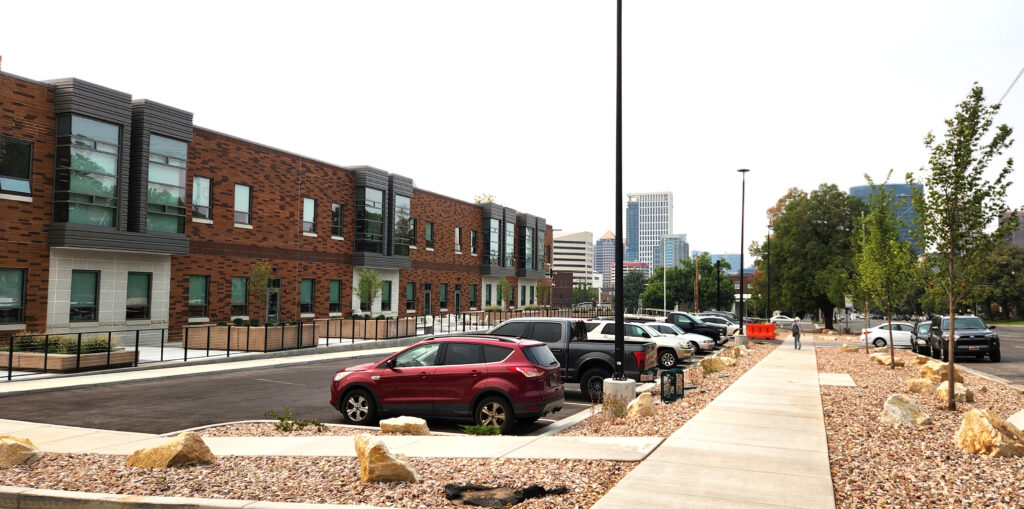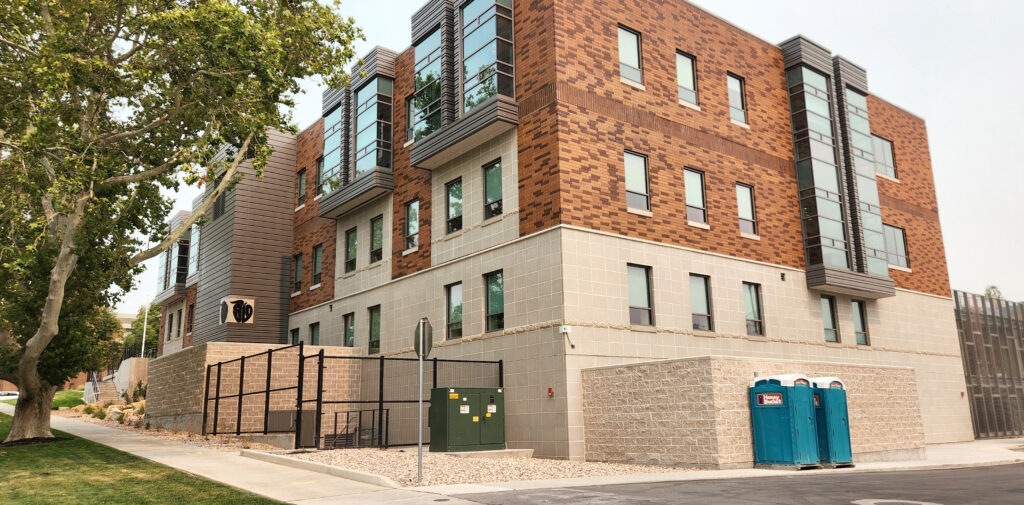
Meridian Engineering is happy to announce the completion of the new Salt Lake City School District (SLCSD) Administration facilities, located at 406 East and 100 South in the heart of downtown Salt Lake City. The project features a 2-story, 60,000 square-foot office building along with a secure two-level below grade parking garage designed to enhance workforce efficiency for over 120 district employees.

These facilities bring together essential district departments—supporting operations like school construction, child nutrition, and transportation—under one roof. With modern meeting spaces and professional development areas, the new design fosters greater collaboration, reducing boundaries between departments. SLCSD, one of the city’s oldest school districts, manages 43 schools and serves over 20,000 students.
A unique feature of the new facility is the inclusion of two outdoor plazas situated on the parking garage roof, providing employees with inviting spaces to recharge and connect during Utah’s pleasant weather days.

Throughout the project, Meridian Engineering worked closely with NJRA Architects to deliver a comprehensive site design. Our scope included topographic surveying, grading for the sloped site, utility design, drainage solutions, vehicle access for the parking garage, fire department access, visitor parking, and pedestrian pathways. Notably, our scope of work encompassed sewer service line, and extension of existing storm drain culverts and construction period oversight. The final building was brought to completion in collaboration with construction experts at Big D with Meridian providing layout and staking services. An overall team outcome that positions SLCSD to continue its vital role in shaping the future of education.

