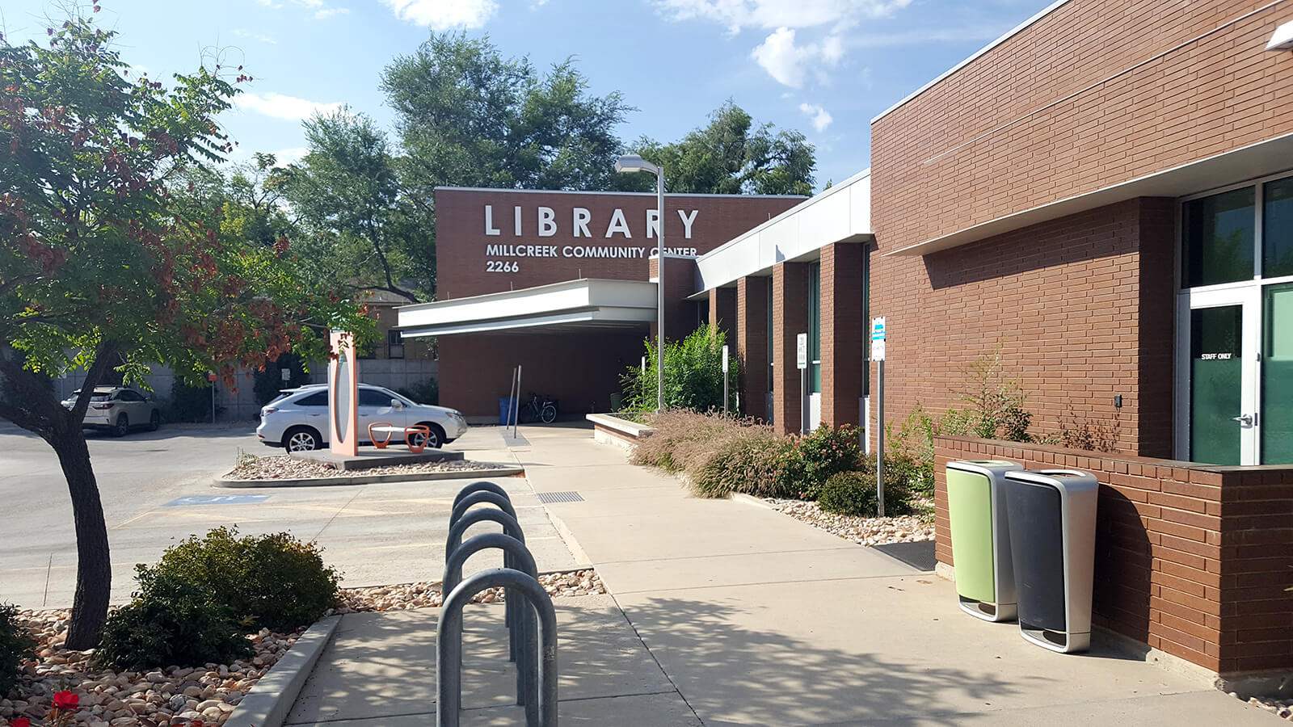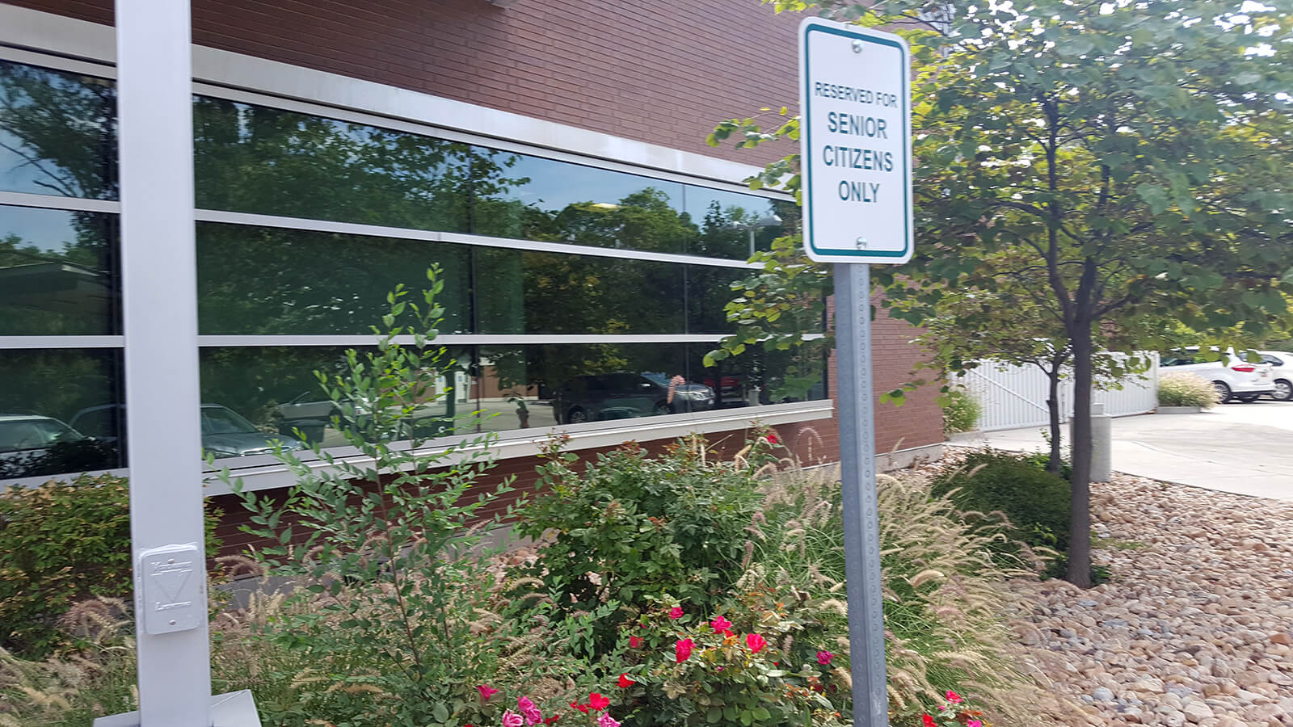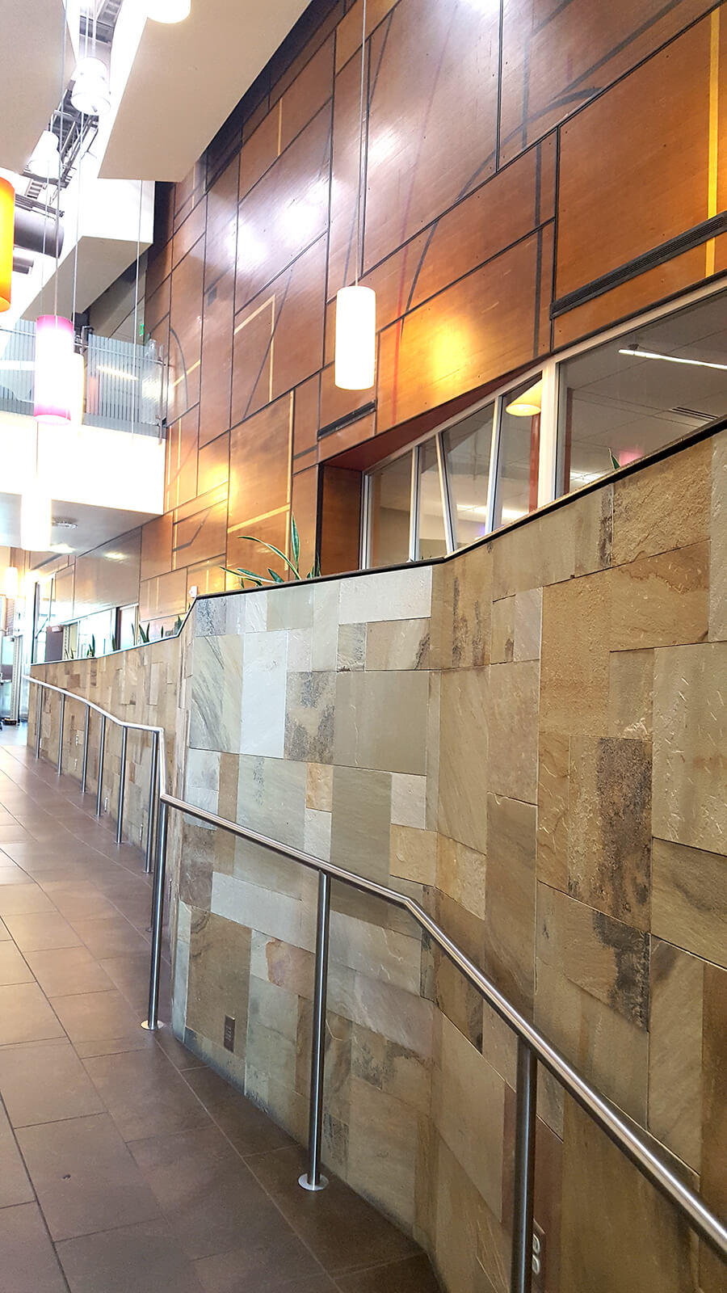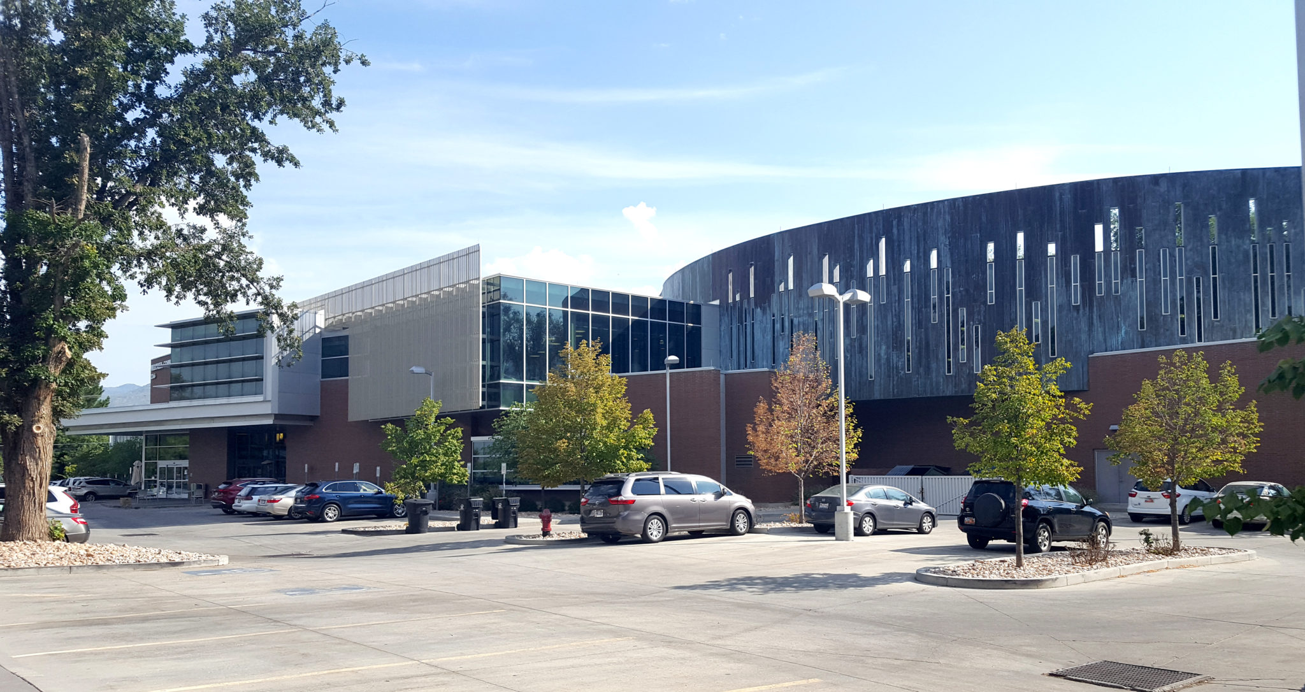Summary
This shared facility for Aging Services, the Library, and Parks and Recreation consists of 64,000 square feet designed to consolidate these various services conveniently for use by Millcreek residents. Nestled in at 2266 E Evergreen Avenue (3500 South), the final product designed by Architectural Nexus, serves as energy efficient and artful space to habituate and hang out within. One cool aspect worth mentioning is the reused gym floor hung as wall art which can really be enjoyed from the cafe. The library with its east facing entrance, features a large media collection and quiet study areas.
On the exterior, the civil engineering design provided by Meridian included new site utility extensions and utility plan layout, a storm drainage report and submittal to the city/county for a Drainage Release Permit, sewer extension and connections, grading and drainage plans, a Storm Water Pollution Plan, construction site report reviews, and record drawings.
Special Project Consideration: LEED Gold Building and Park. Includes reuse of woods, solar panels, and daylighting.
Project Details
- Owner: Salt Lake County
- Client: Architectural Nexus
- Completion Date: 2012
- Cost: $12 million
Civil Engineering Team
- Randall Vickers, Principal in Charge
- Nichole Luthi, Senior Project Manager





