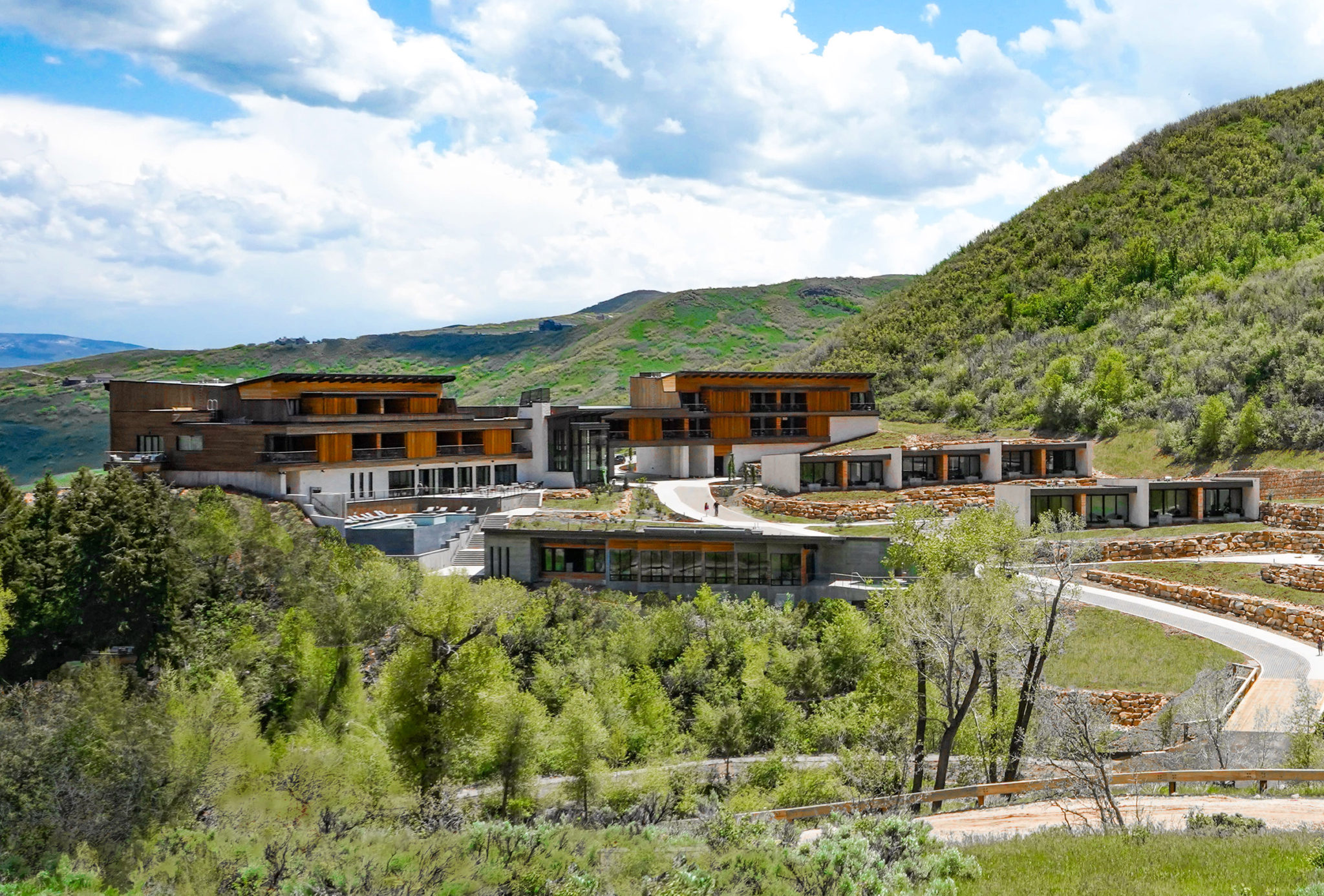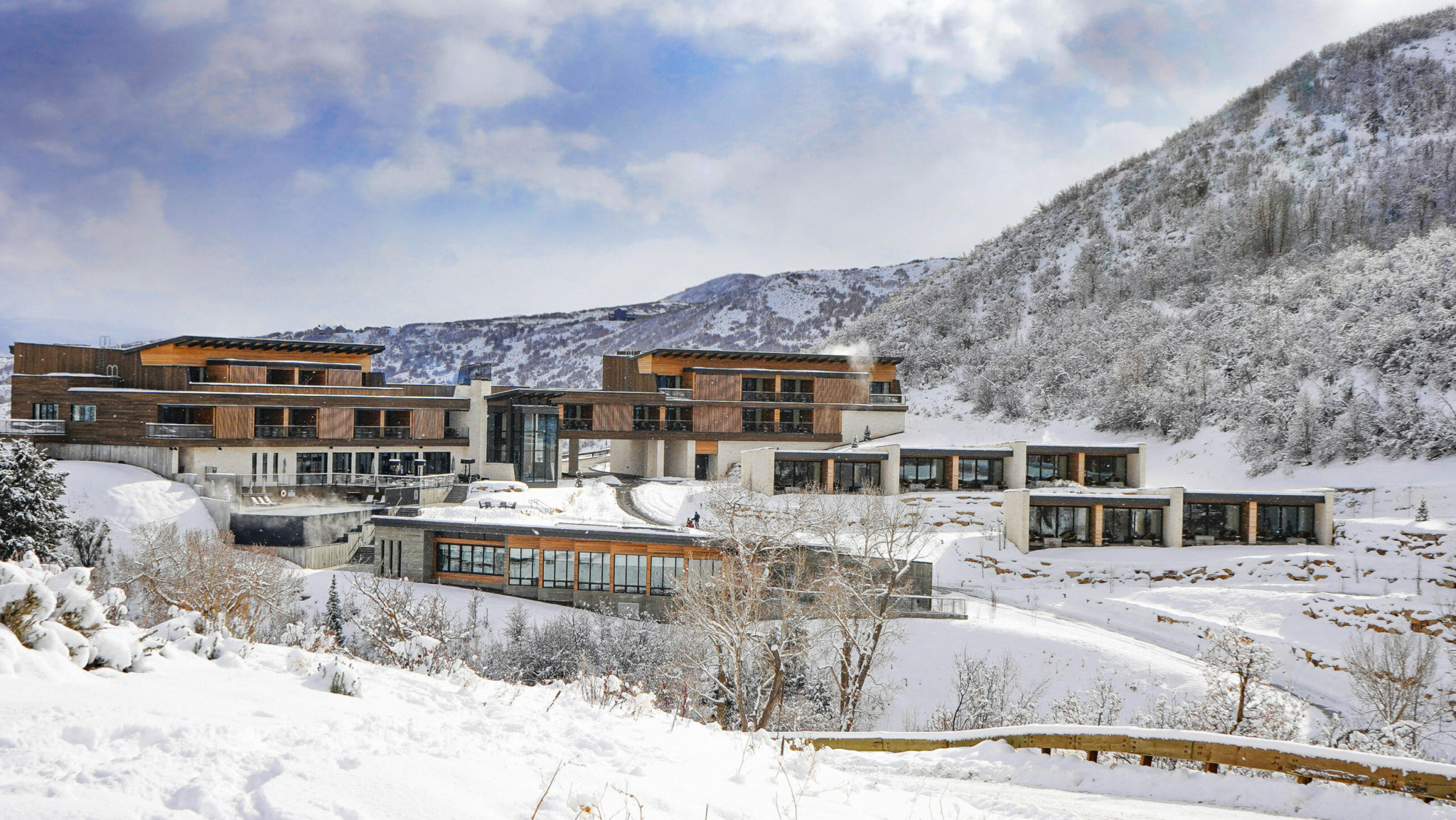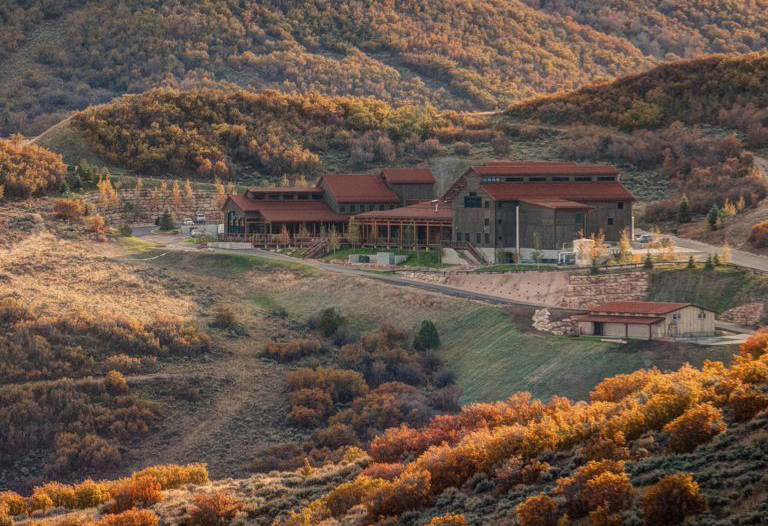Summary
This 3550-acre ranch development includes a connected network of multiple guest and recreation facilities, including a conference center, a main guest lodge, formal and casual restaurants-like Yuta, a bakery, individual guest quarters, a fitness-wellness center and spa sanctuary, and meditation movement studio. A reception hall with restaurant and state-of-the-art distillery opened by High West is also part of the development.
Sited between the Wasatch back and Unitah Mountains, Blue Sky has its reputation in mountain hospitality and luxury while surrounded by its natural ecology for adventure. As part of the design team working with ajc architects as the lead, our preparatory work included a utility master plan, design and construction for the new culinary water well system, well house, 400,000-gallon reservoir, design support for a small wastewater treatment facility, access roadways and utility corridors, construction haul routes, rock walls and shoring systems, and numerous utility infrastructure improvements as required to support the new lodging facilities, new distillery, and various support buildings. The facility has since proved itself in several hospitality publications as a top pristine resort to soak in serenity.
Project Details
- Owner: Mike and Barb Phillips
- Client: ajc architects, Ryan McMullen
- Completion Date: 2019
- Cost: $35 million
Civil Survey Team
- Randal Vickers, Senior Project Manager
- Michael Nadeau, Survey Project Manager




