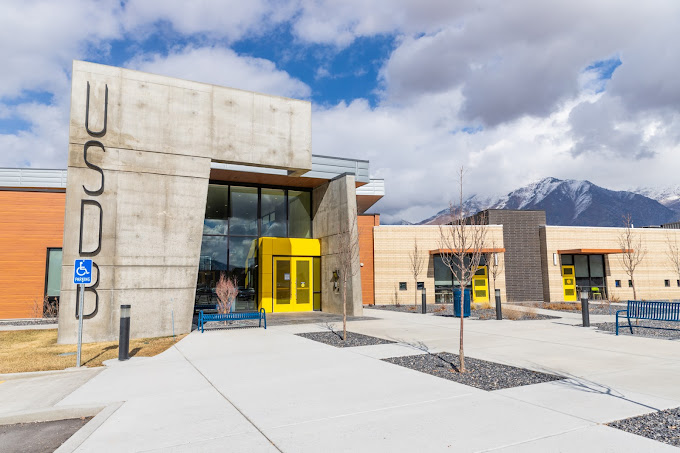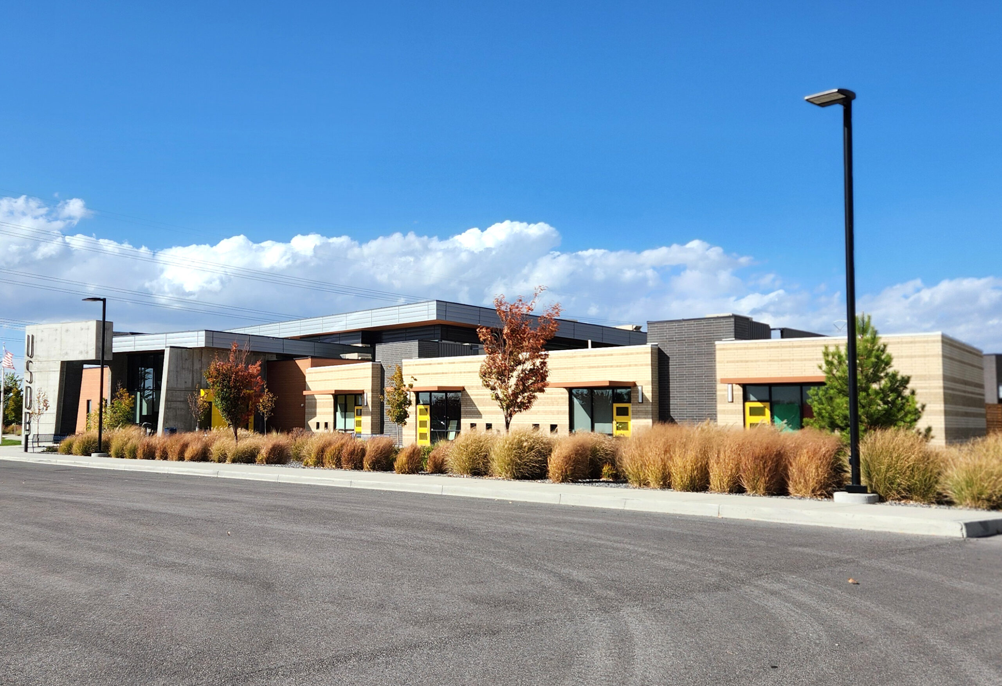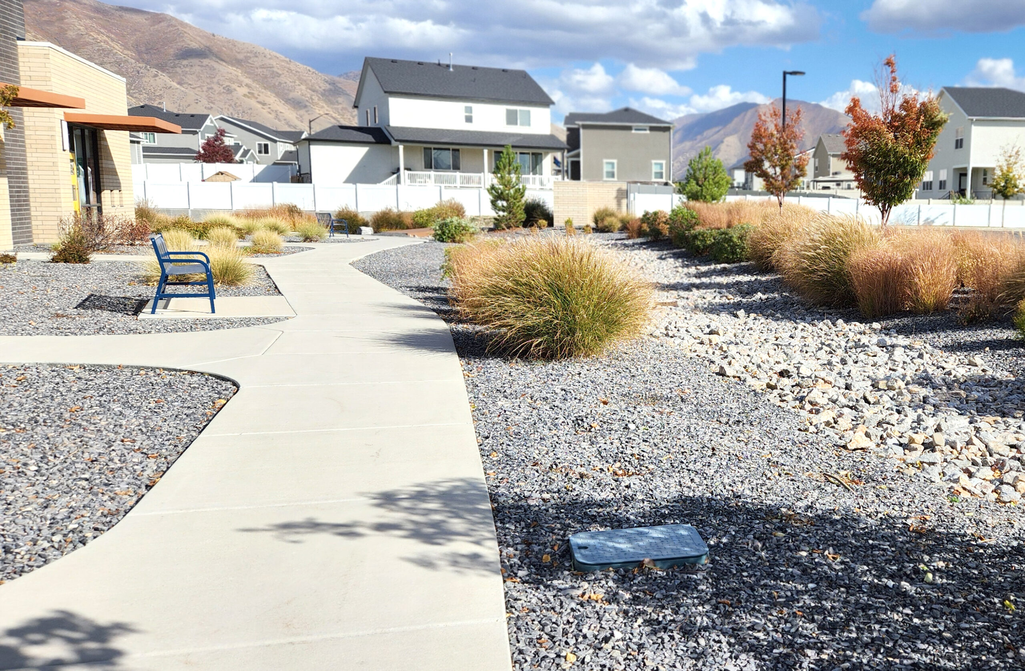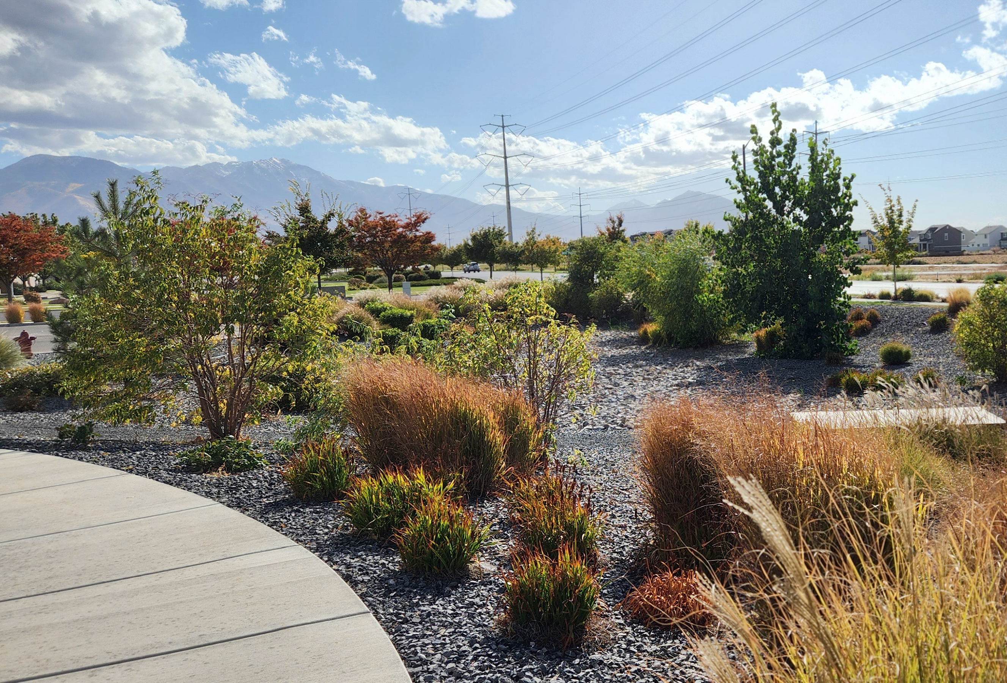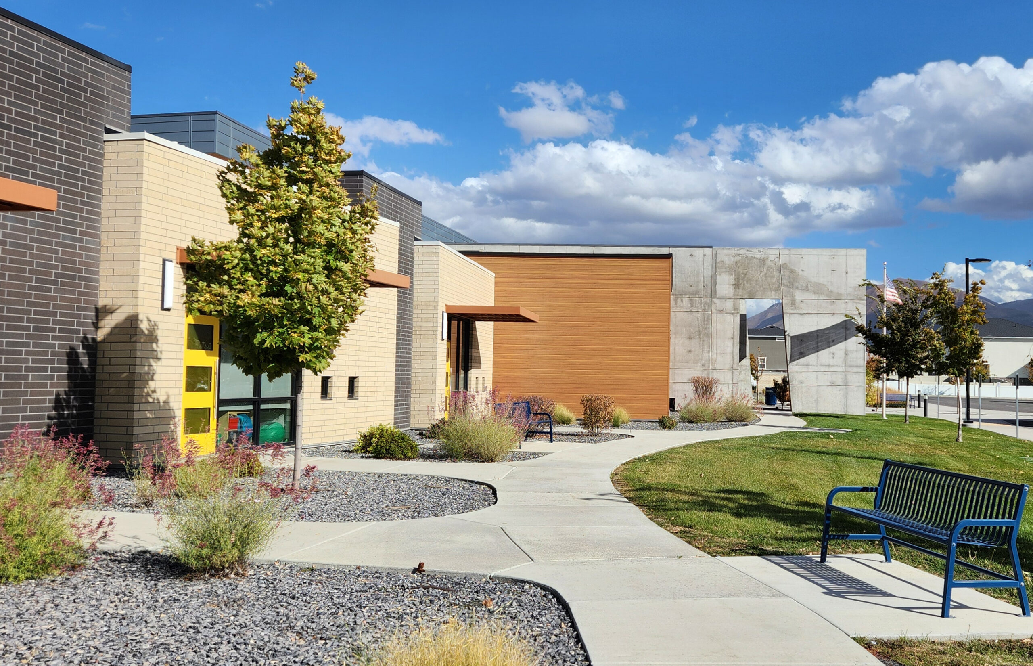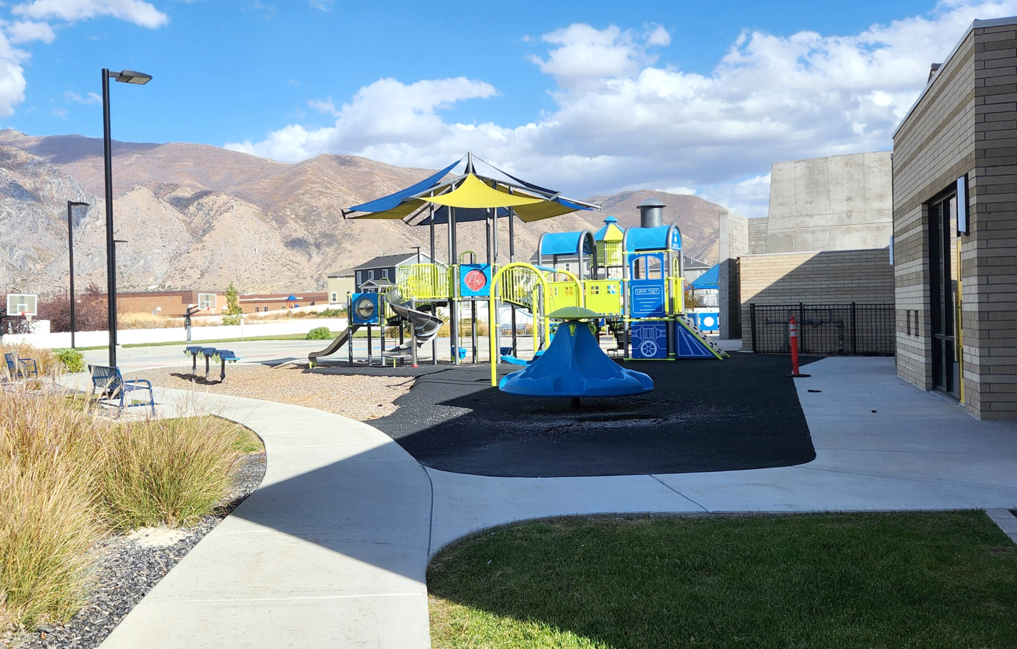Summary
This special school designed by the Jacoby Architecture team includes bright colors and textural elements throughout for ease of wayfinding for students who have hearing or vision loss to help them better navigate the facility. Its unique 32,000 square foot floor plan integrates 14 separate classrooms and courtyard spaces for preschool and elementary children. Located at 1160 West 900 South Springville, the final product built by Gromall Construction also houses therapy spaces, sensory spaces, library space, gymnasium/cafeteria with performance space, life skills demonstration area, training room, audiology clinic, and administration spaces.
Meridian provided civil engineering design, which included new site utility extensions and utility plan layout, sewer extension and connections, grading and drainage plans, a playground grading and drainage plan, a Storm Water Pollution Plan, construction site report reviews, and record drawings.
Project Details
- Owner: Utah Schools For The Deaf And The Blind/DFCM
- Client: Jacoby Architects, Joe Jacoby, AIA
- Completion Date: January, 2020
Civil Survey Team
- Nichole Luthi, Senior Project Manager
- Travis Williams, Survey Project Manager
Awards
“Merit Award”, AIA Utah (2020)
“Project of the Year K-12” Award, Association of General Contractors of Utah (2020 )
“Most Outstanding Community Impact Project” Award, Utah Construction and Design Magazine (2020)

