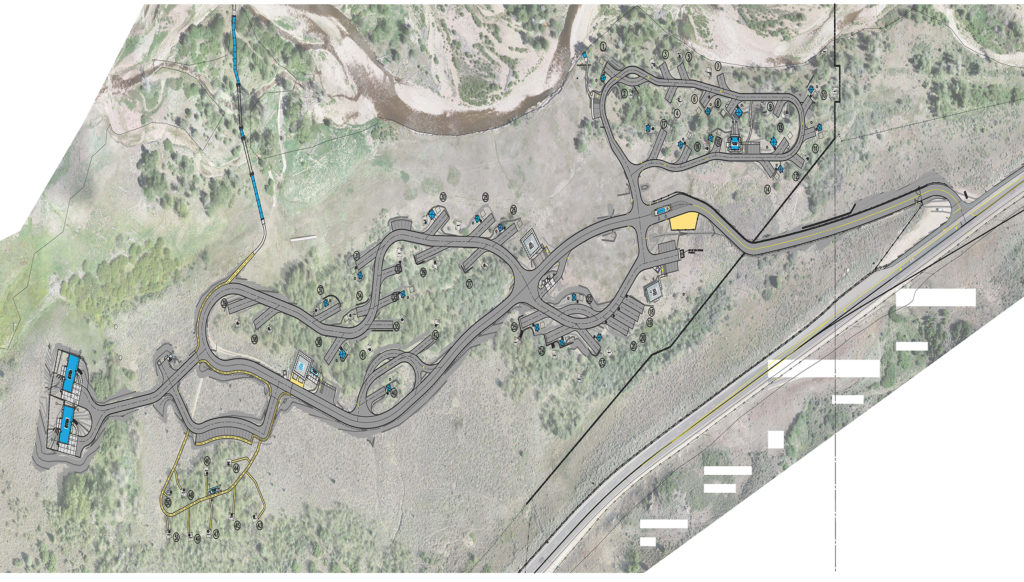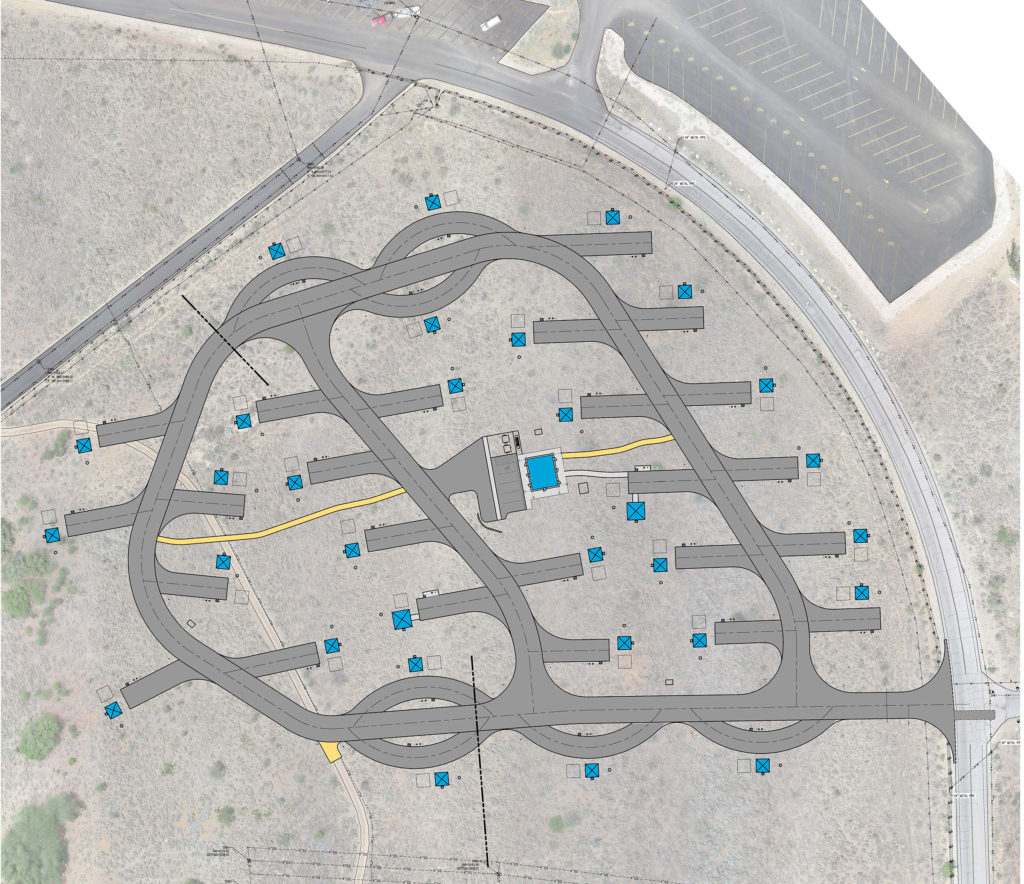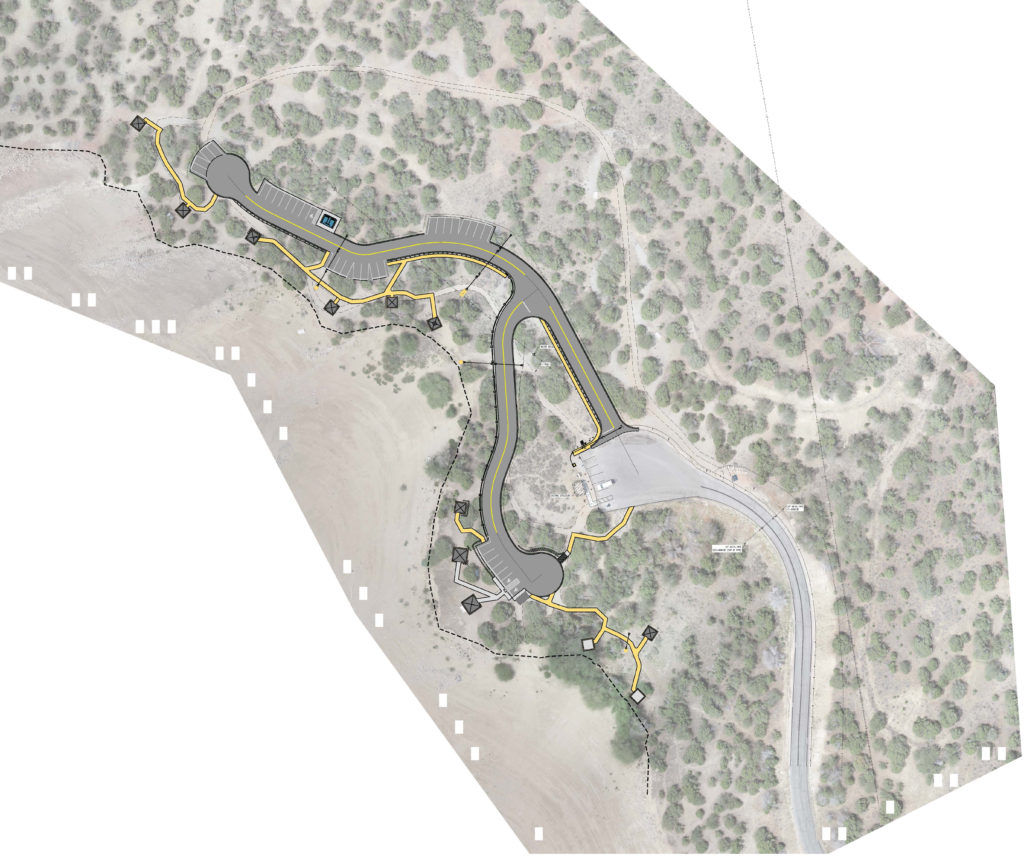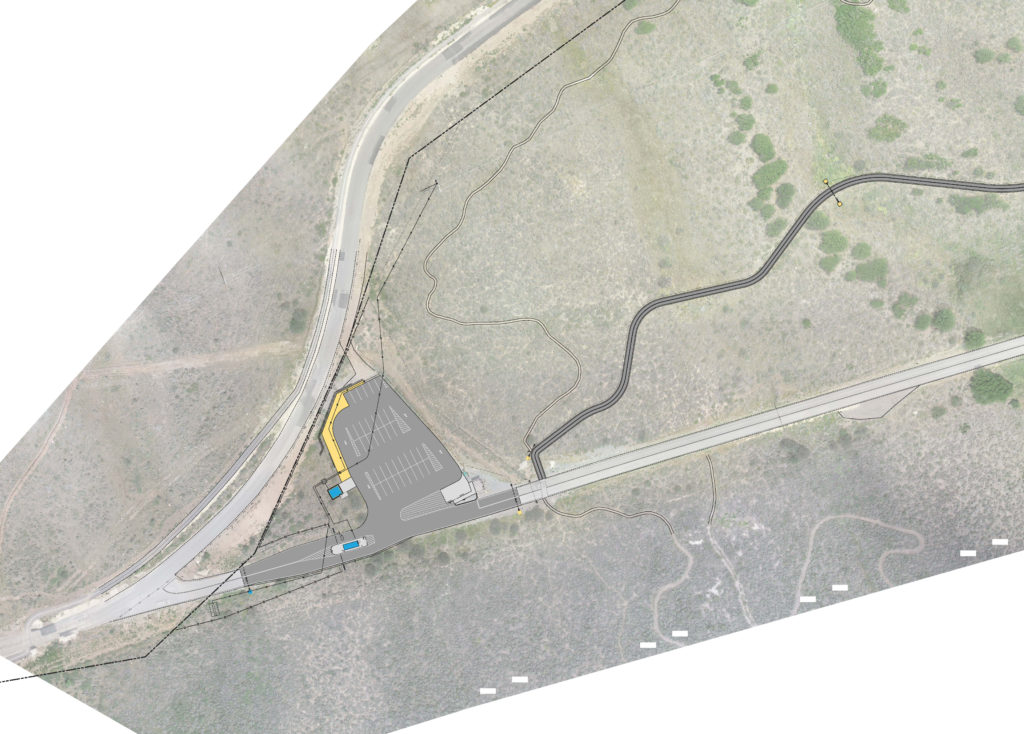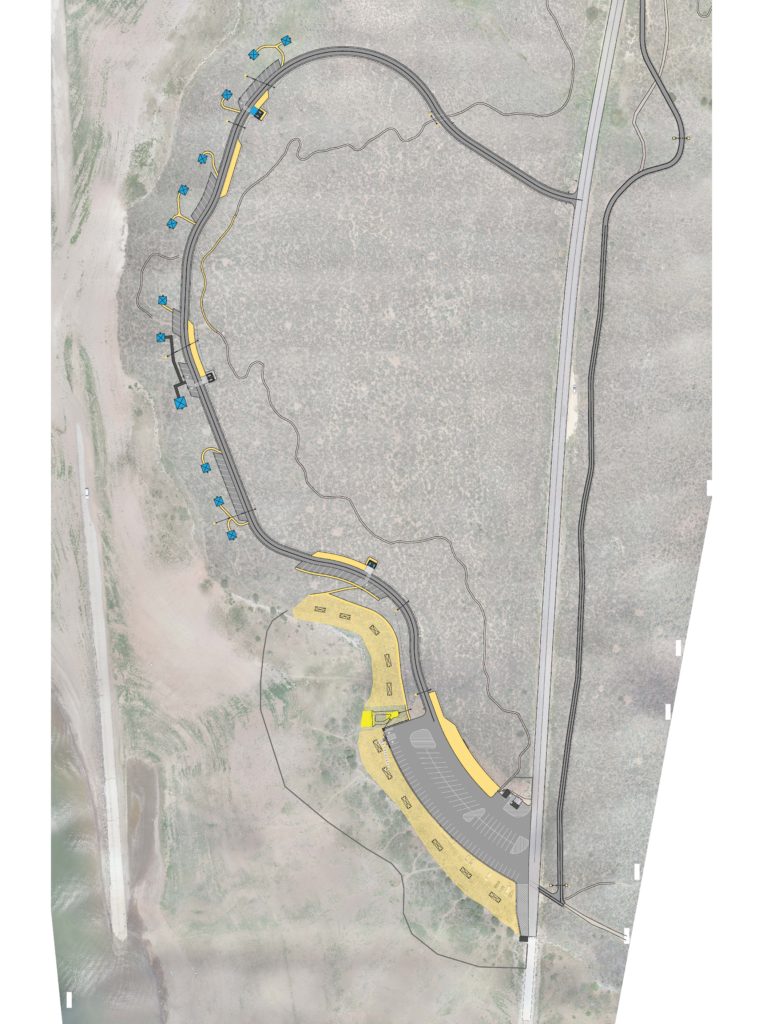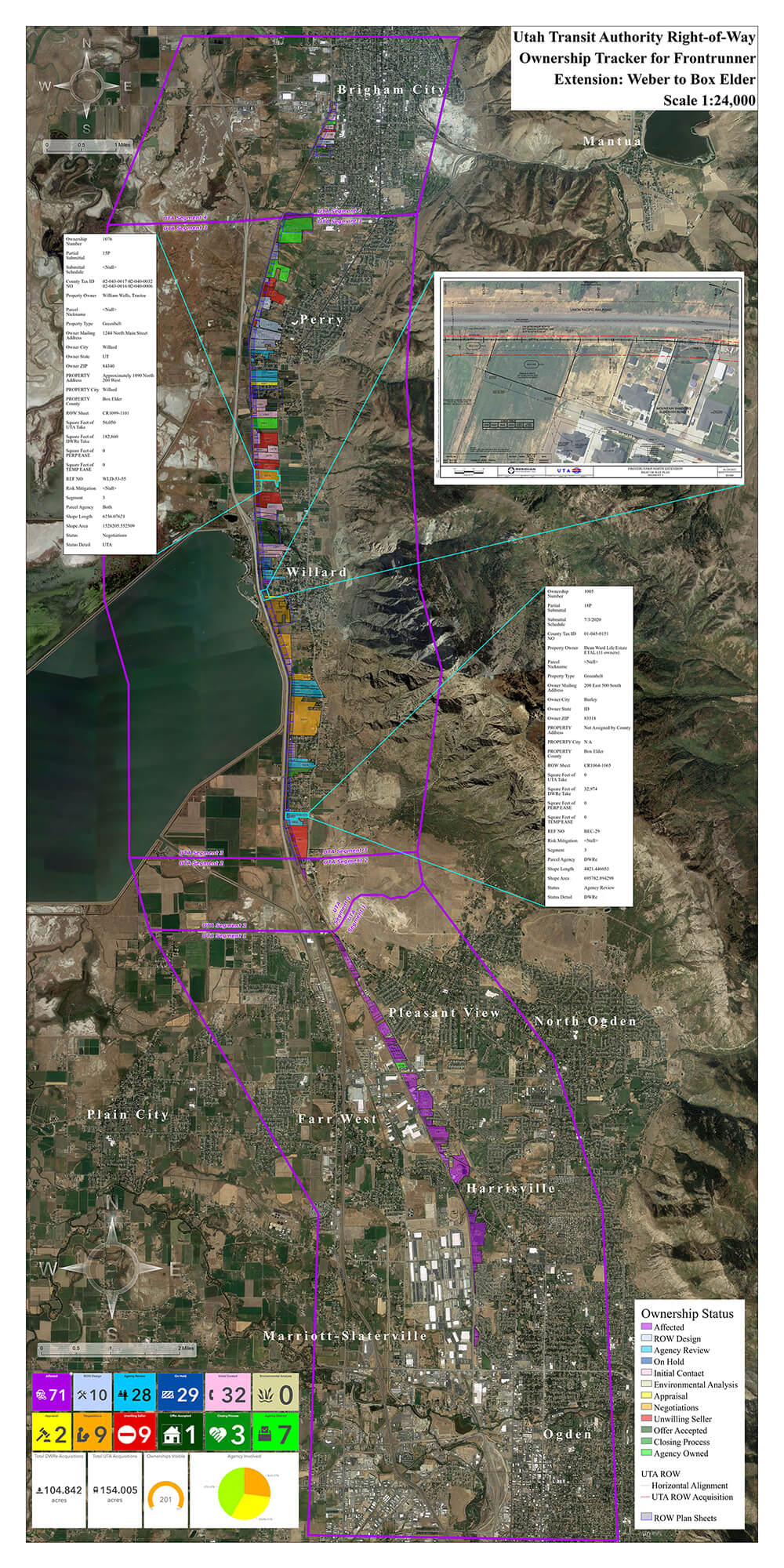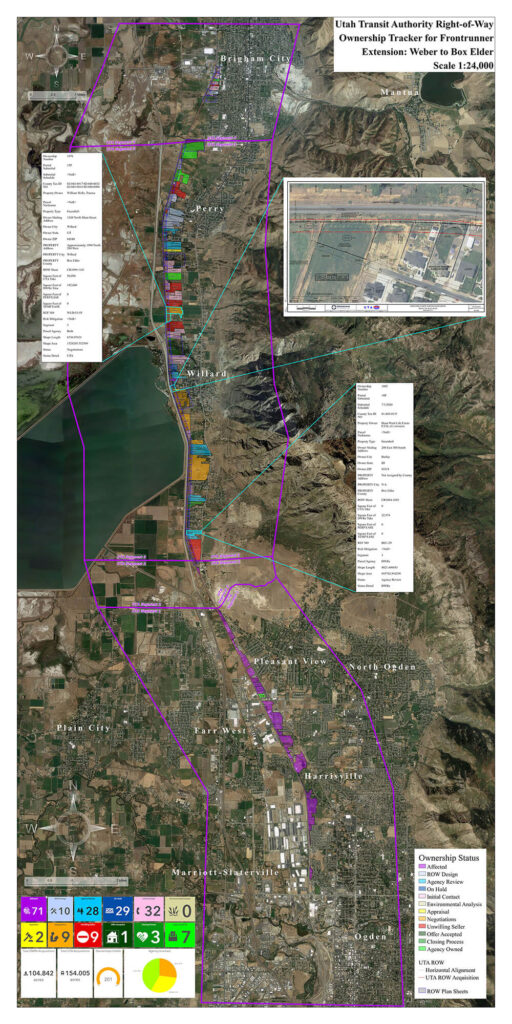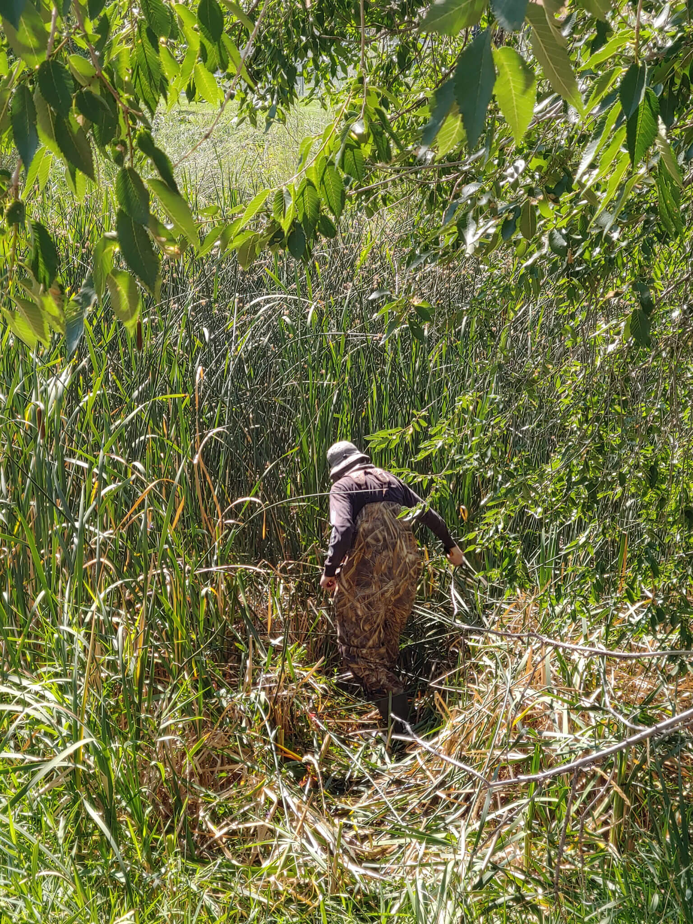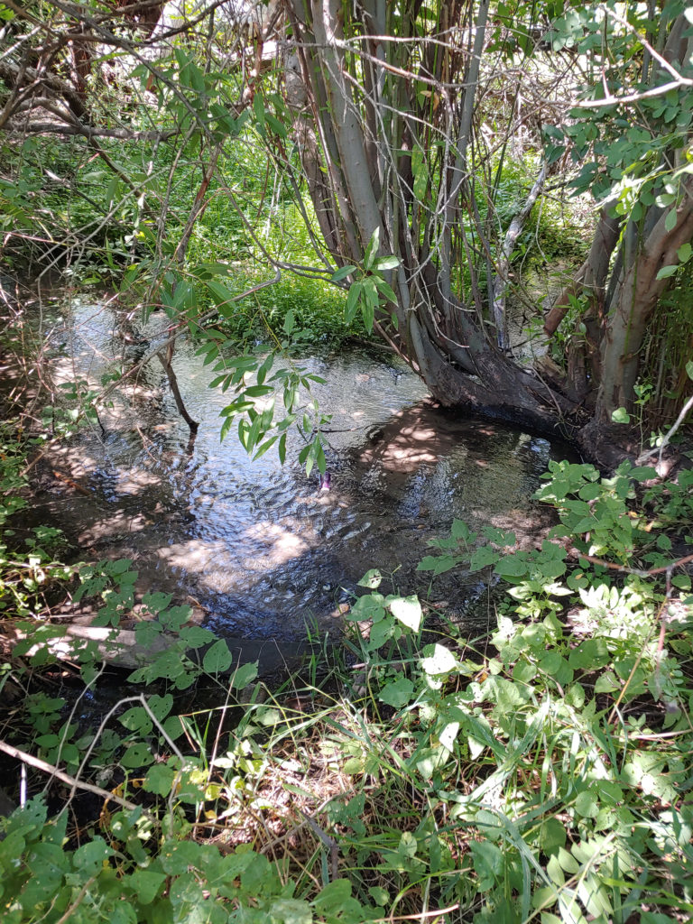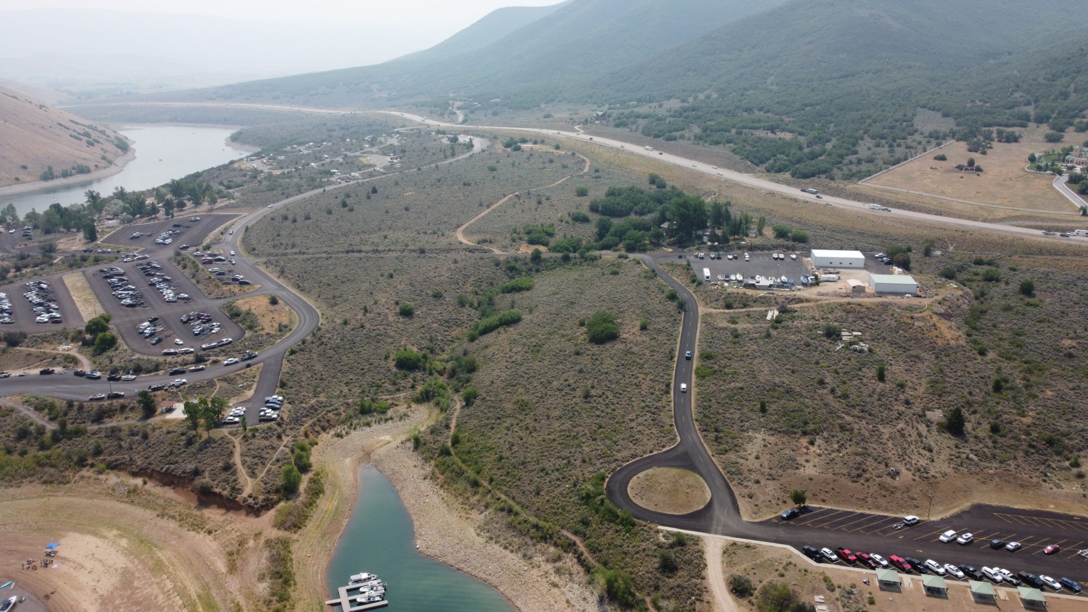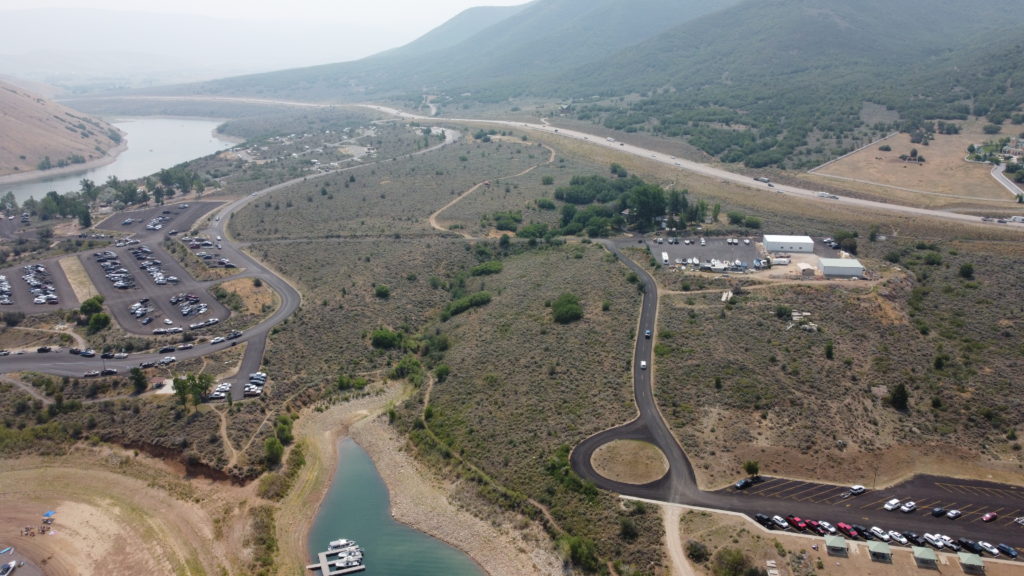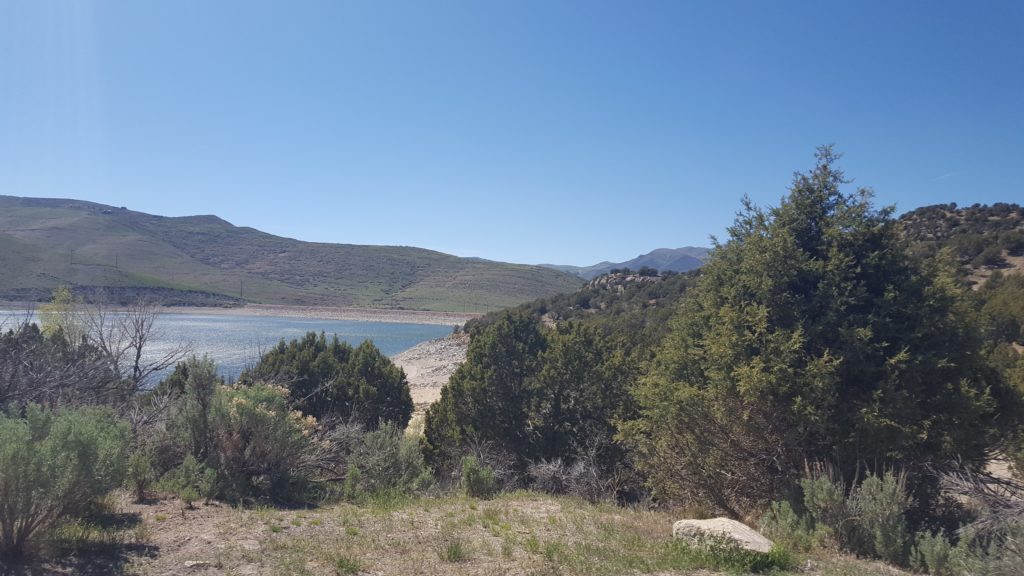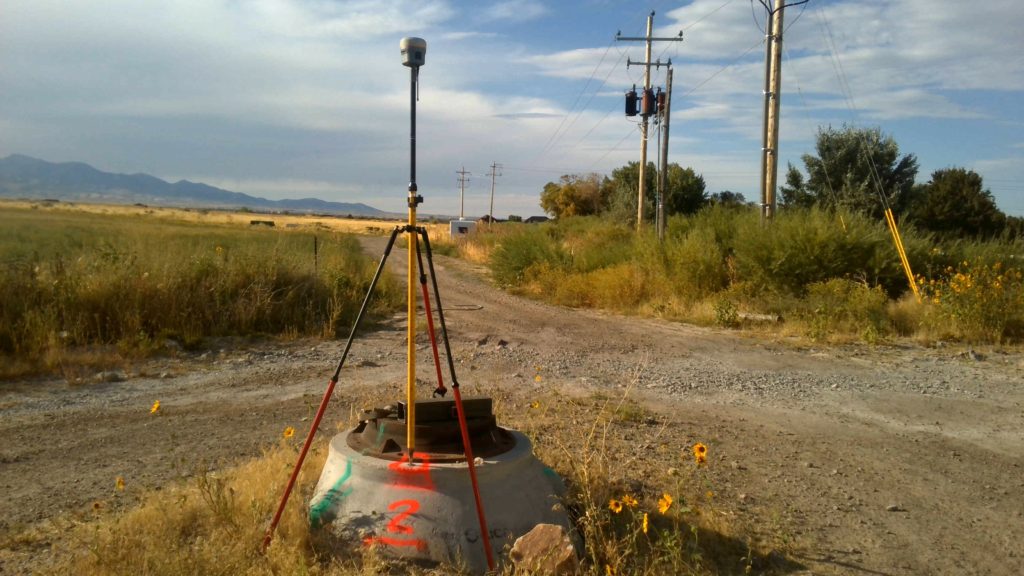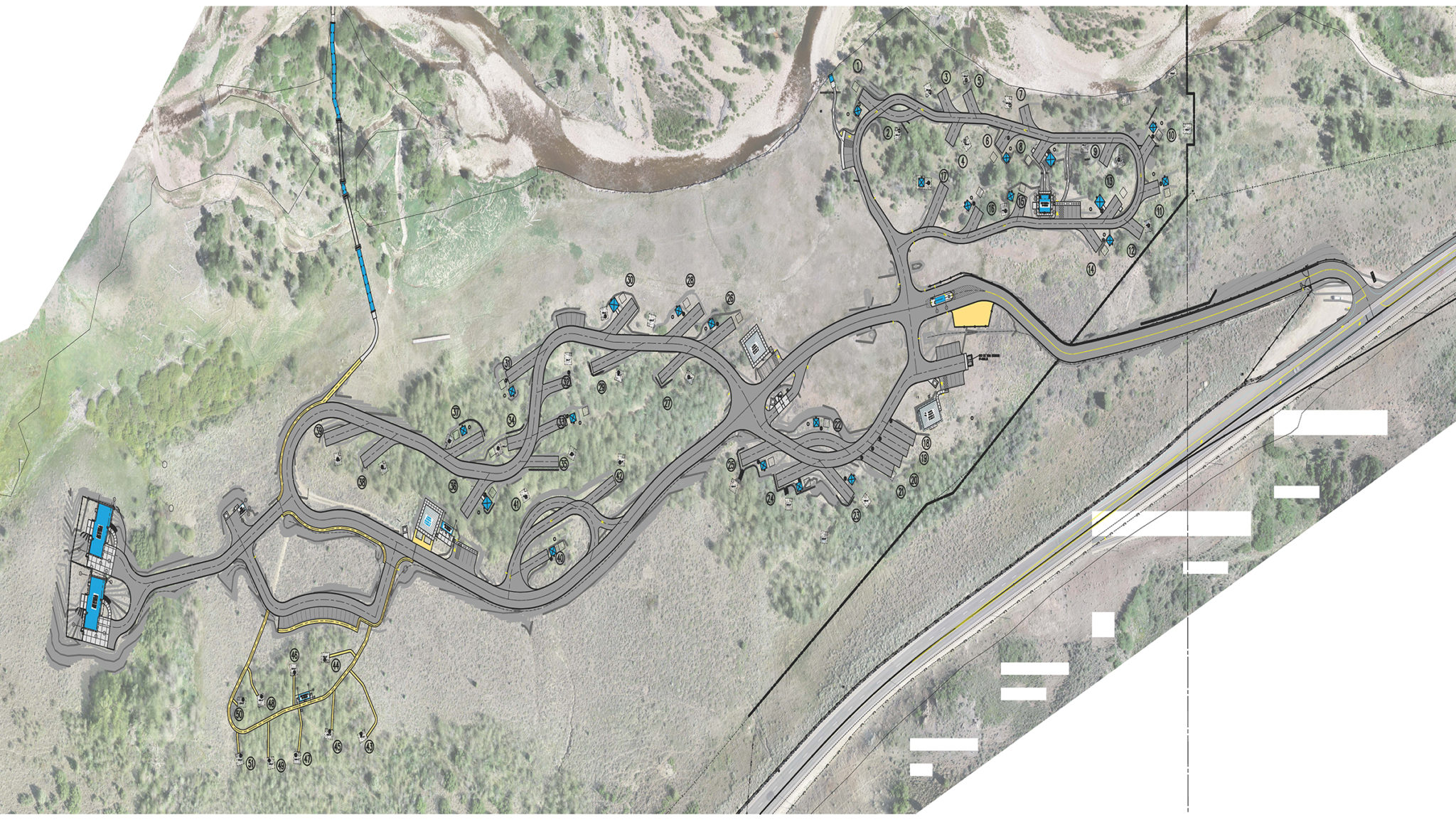
Meridian’s civil engineering team is working with the State of Utah-DFCM, and the Department of Natural Resources to finish four separate recreation projects cohesively. These projects consist of Jordanelle Reservoir’s Rock Cliff RV and van campground and Ross Creek day use area improvements, Rockport Reservoir’s Cedar Point new day use area, and a new campground at Deer Creek Reservoir along with waterski boat improvements.
Construction for each site is slated to begin this spring. Deer Creek, Ross Creek and Rockport construction are expected to be complete during the fall of 2022. Rock Cliff is scheduled for completion fall of 2023. These expanded areas are anticipated to enhance recreational activities at each of the reservoirs for years to come while meeting local public demand for camping and day use activities.
