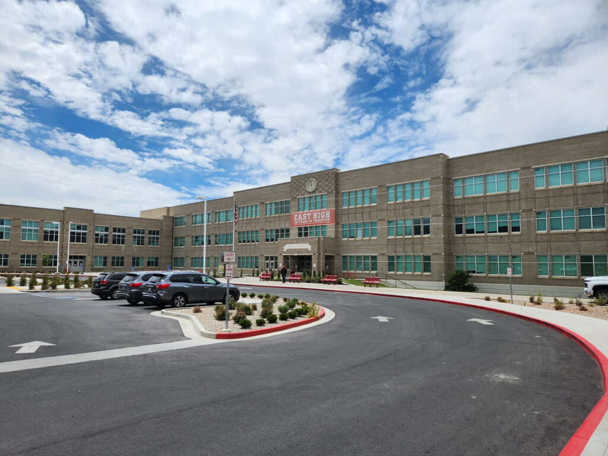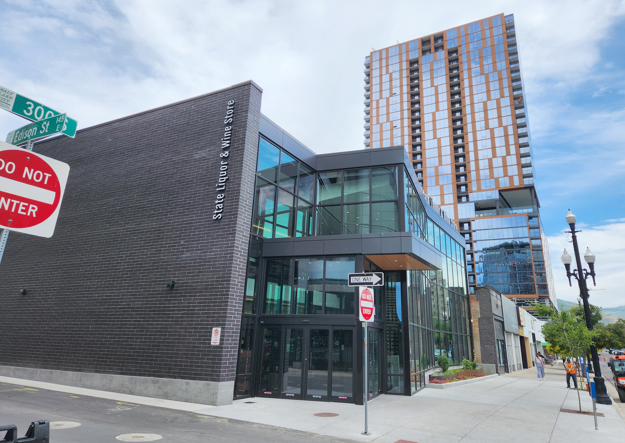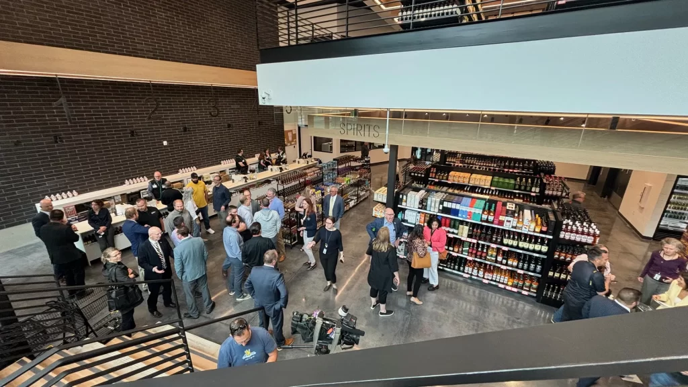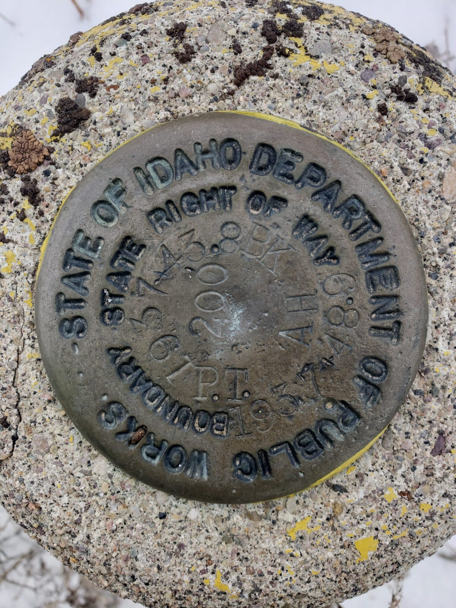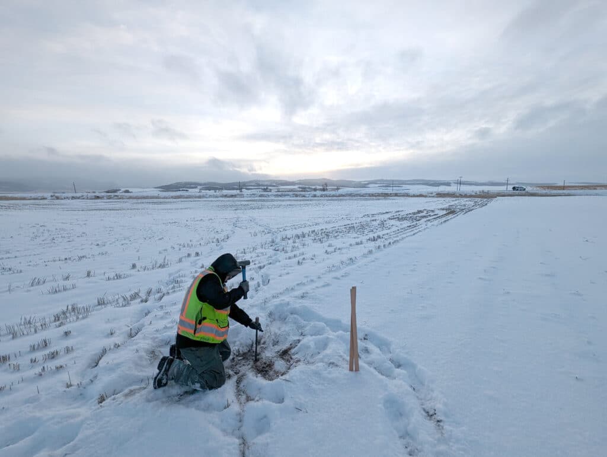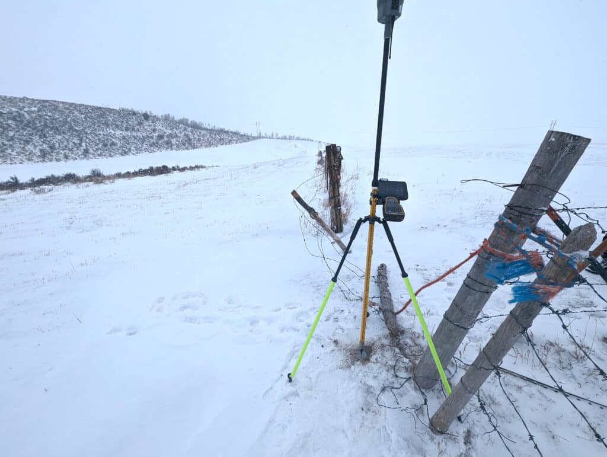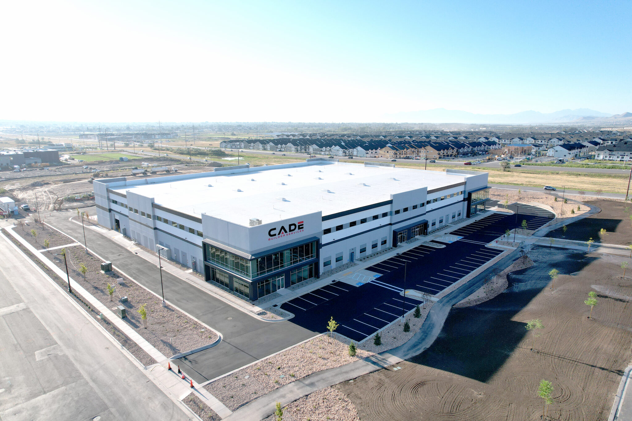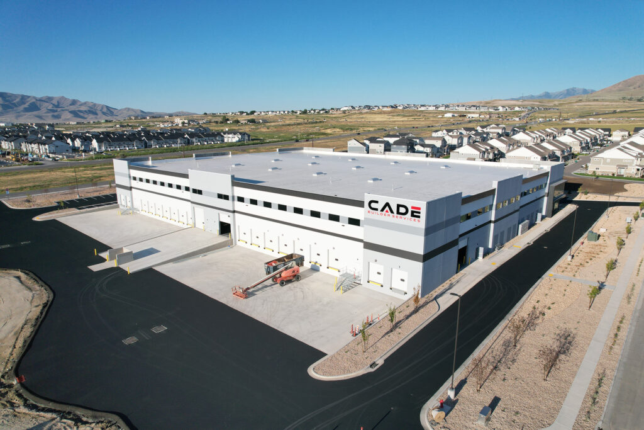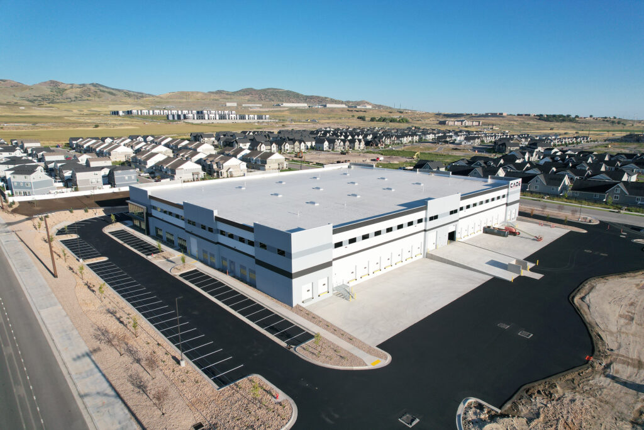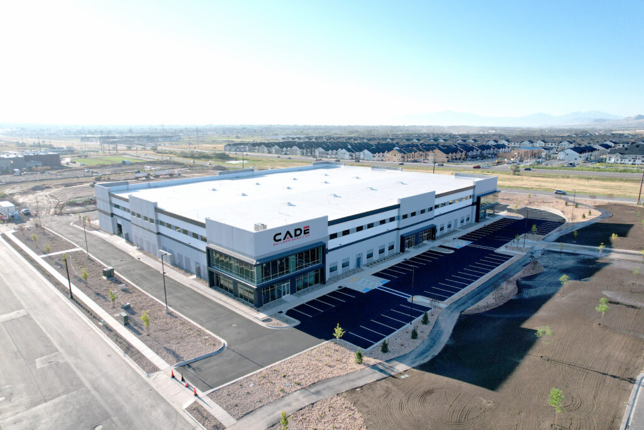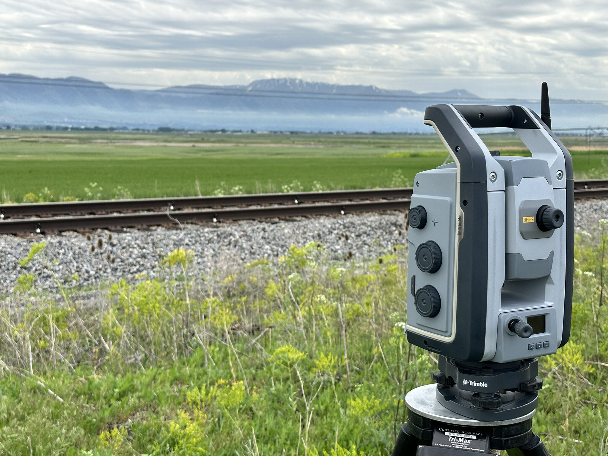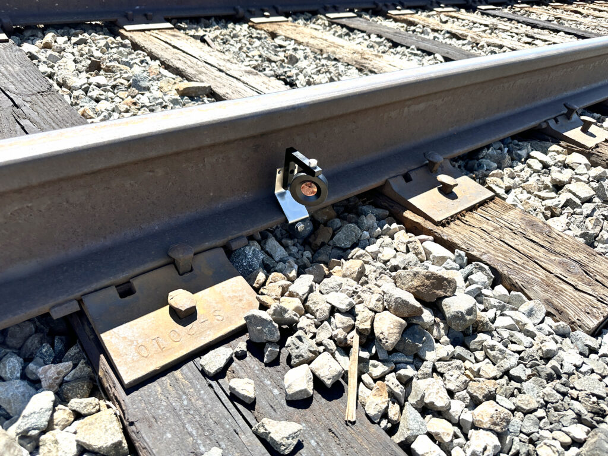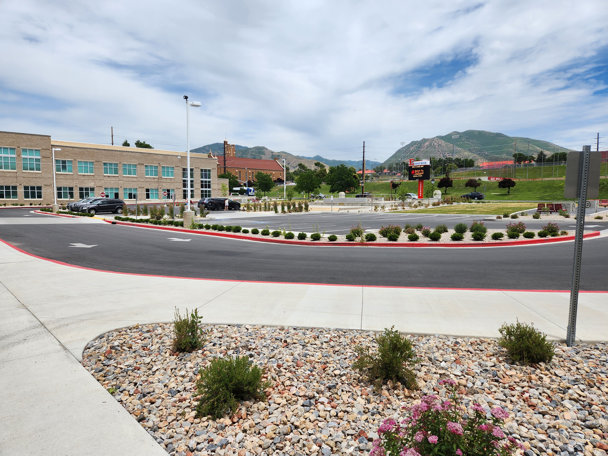
Located at 840 South 1300 East, and home of the Leopards, East High School serves a community of over 1886 students in grades 9- 12 with a vision to foster excellence and equity.
This was a two-phase project working with Naylor Wentworth Lund Architects.
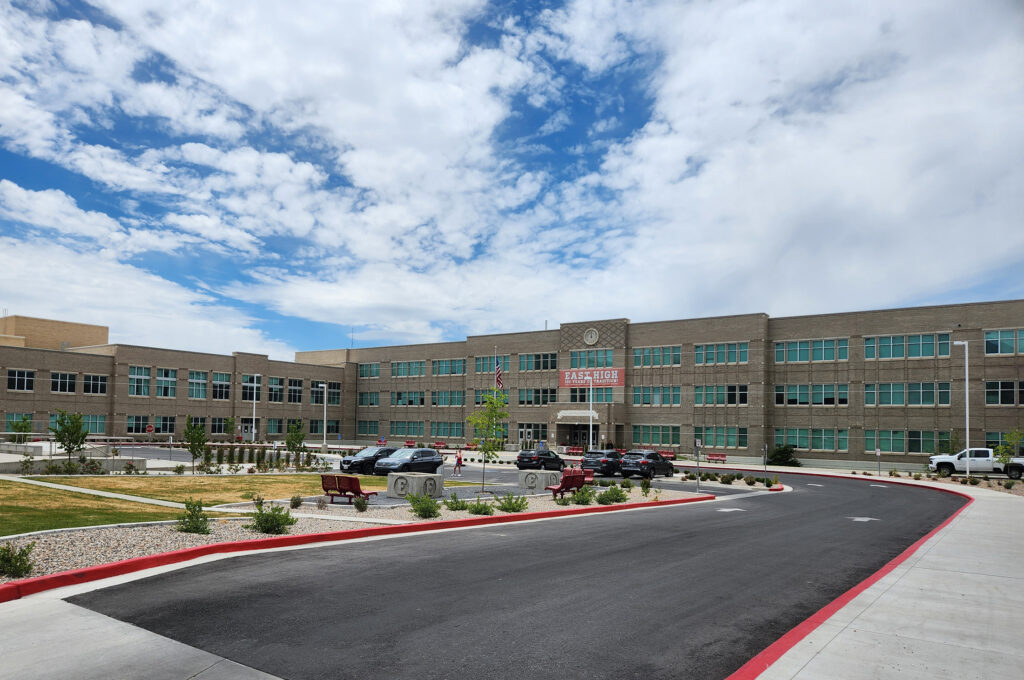
This project began with survey services by Meridian Engineering. Civil design included site plans for a new parking lot, drop off zone, site walls and an underground retention system to mitigate previous flooding of the school caused by offsite storm water. This project worked around historic school landmarks while giving the school more functionality and protection from flood waters.
