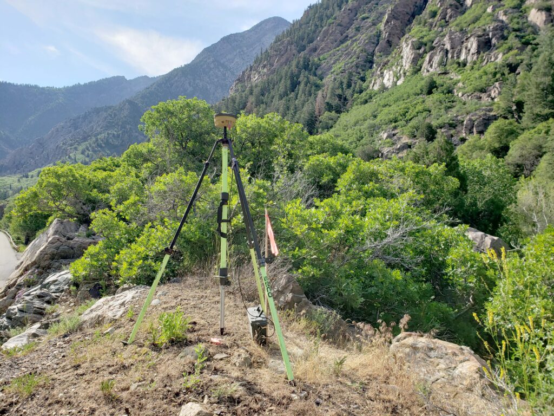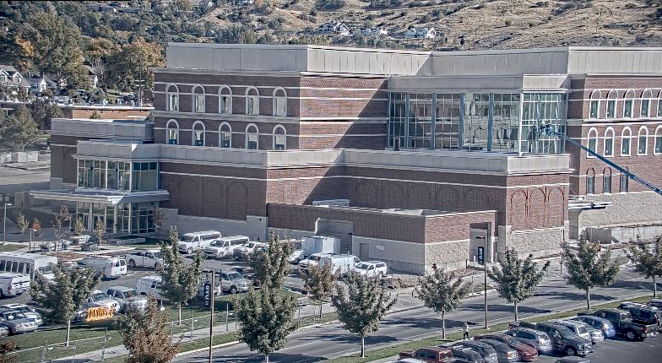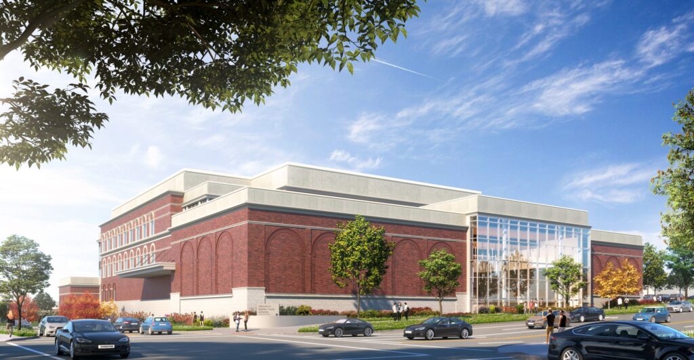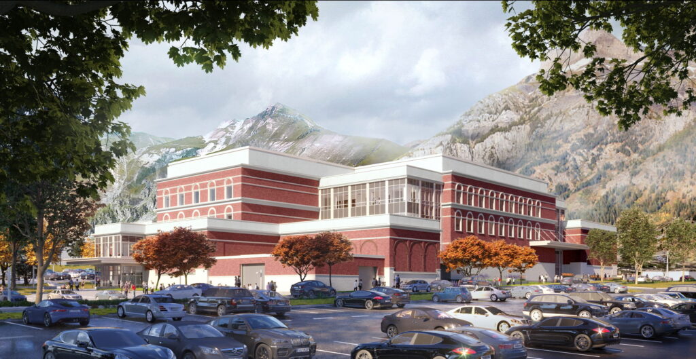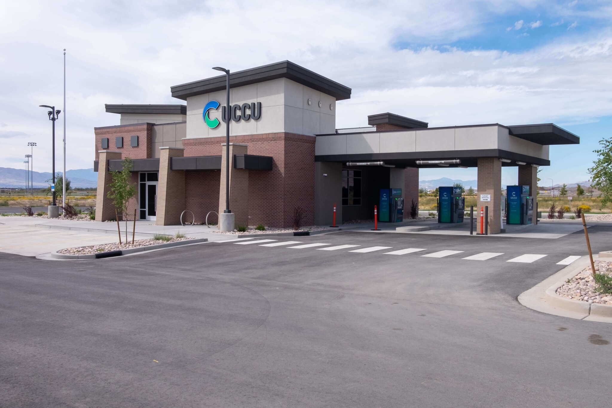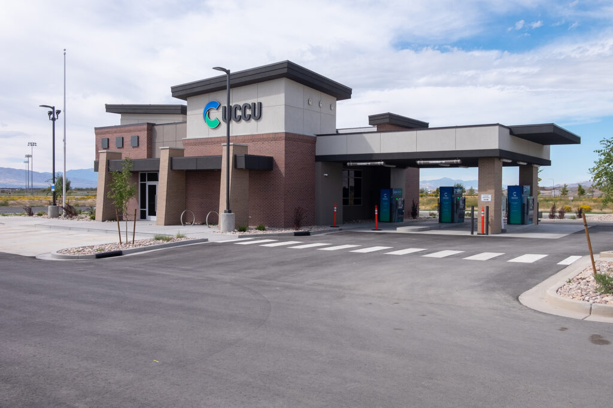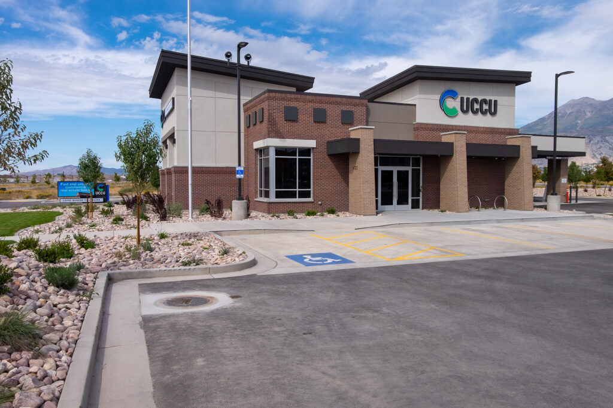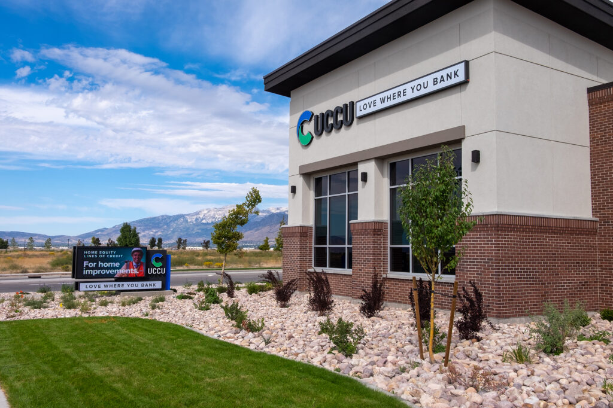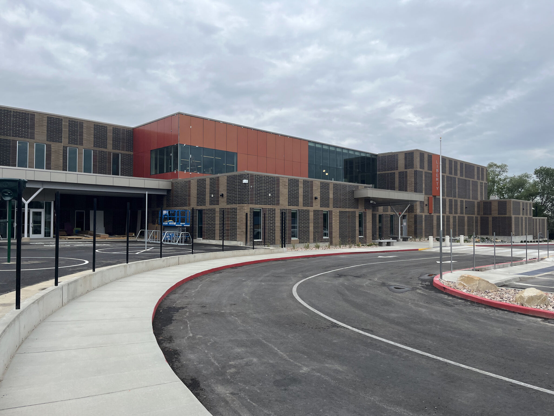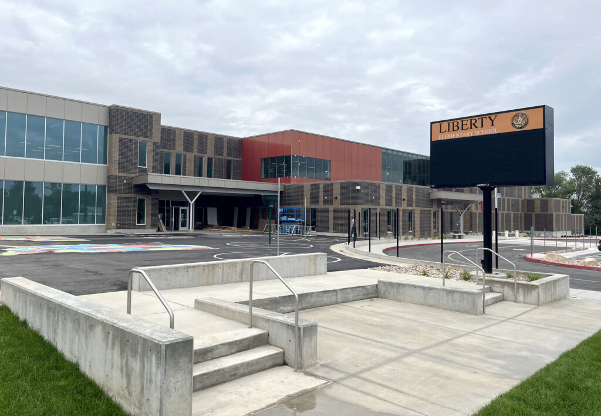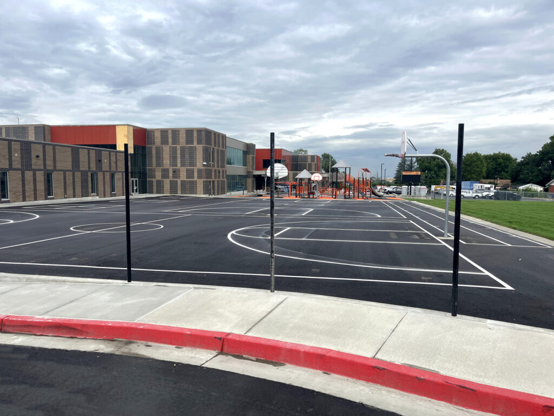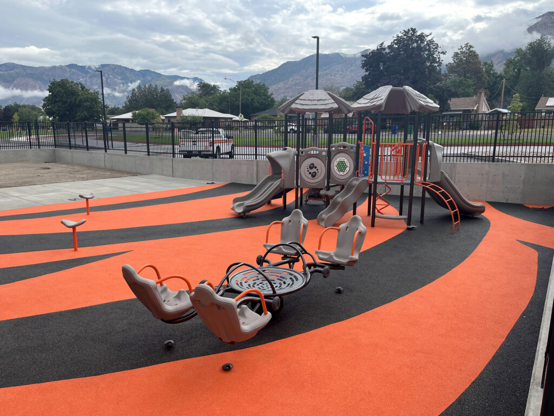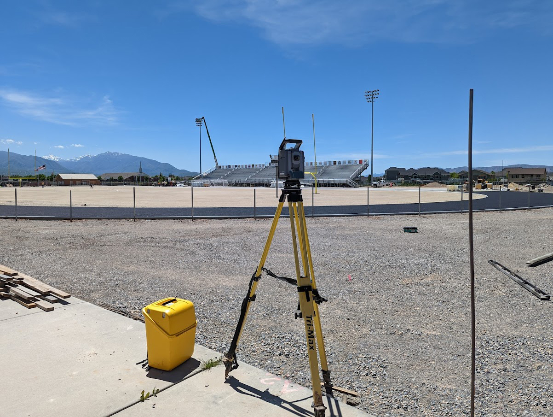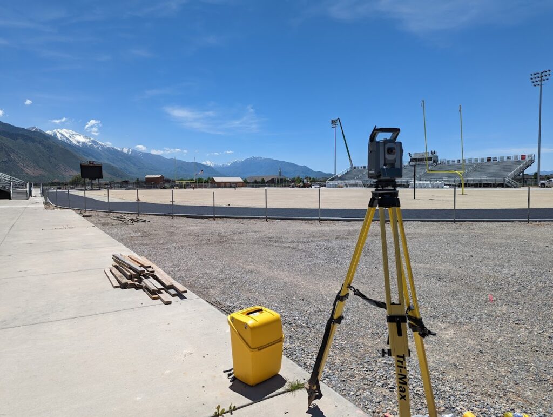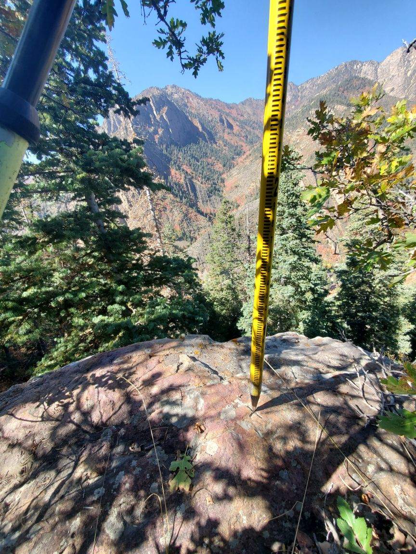
Meridian is providing surveying, mapping, right-of-way design, and easements throughout the entirety of Big Cottonwood Canyon SR 190 from the mouth of Big Cottonwood Canyon up to and including the Brighton Loop and Guardsman’s Pass. Our deliverables include Base Mapping of existing pavement and boundary evidence to develop ROW Plan Sheets that were certified for UDOT’s inventory system and can be used for future ROW design reference. Project management requires heavy coordination with US Forest Service, FHWA, and UDOT. The status of the project is about 45% complete.
