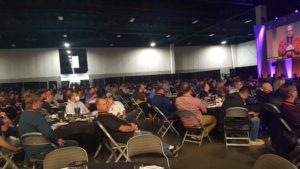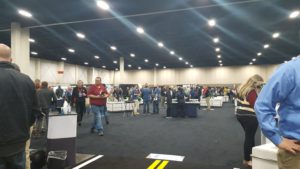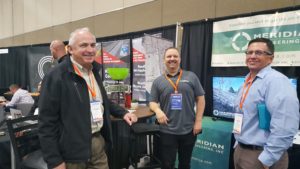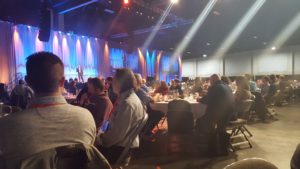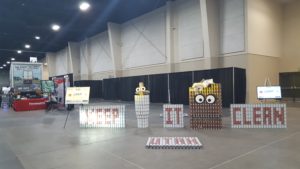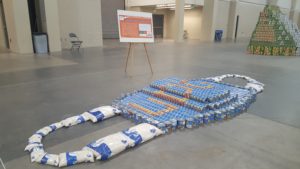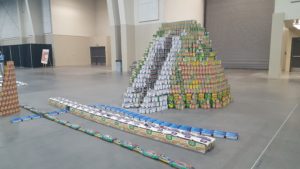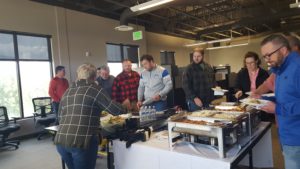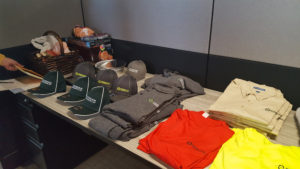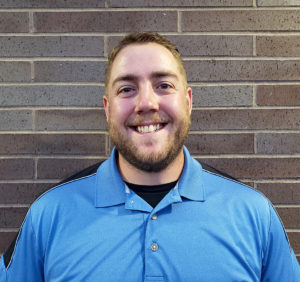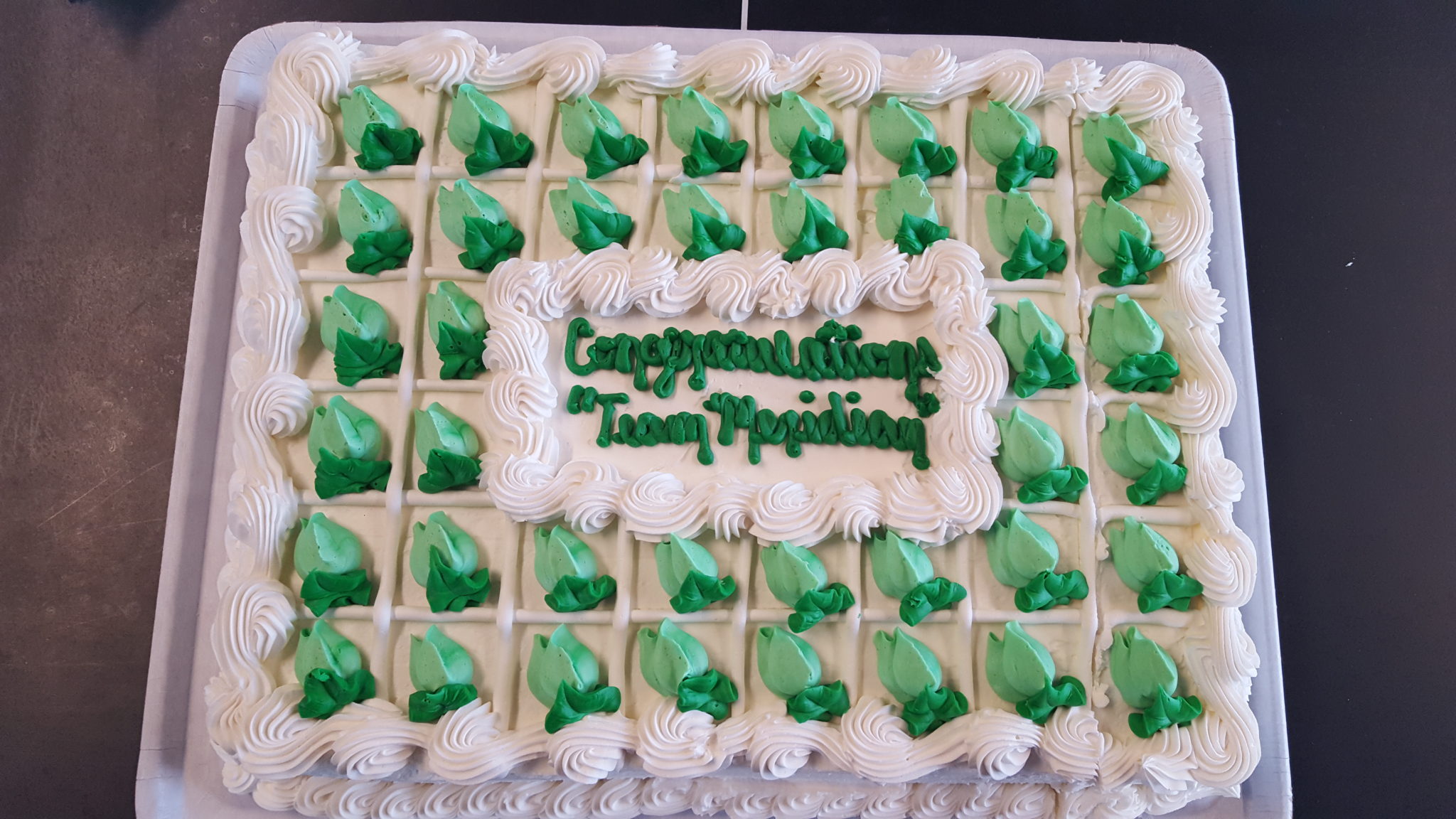
Meridian’s Right of Way/GIS Team is happy to share their winnings put forth on the 2021 International IRWA competition design entries with a celebration!
We love our parties and quality time together. The celebration included a catered luncheon and prizes at our corporate office. Cowboy chicken, bacon ranch mashed potatoes, tossed salad, homemade breads and vegetable medley… this is how we recognize accomplishments of our talented employees.
Meridian Engineering’s ability to attract well-qualified employees is what has kept us in business for 24 years. In continuing that success, we introduce our amazing new team members: Tammy Evans, Kim Hughes and Tyler Atwan.
Tammy Evans joins the firm as our new Acquisition Coordinator. Her expertise spans over 16 years in Real Estate Acquisitions with 13 years of integrative right-of-way services. Tammy’s overall tenure in the right-of-way field has enabled her to develop a systematic management method for acquiring and relocating rights belonging to multiple utility agencies. She brings elite collaboration expertise working extensively on multiple roadway projects. Her vast portfolio includes UDOT’s Mountain View Corridor highway project, winner of IRWA’s 2012 Top 10 Project of the Year and many other projects for UDOT and UTA. Tammy is a senior member with the International Right of Way Association. As a Member of IRWA, Tammy has maintained a clear understanding of federal and state regulations and is committed to keeping up to date on all changes in those regulations. In her spare time, you’ll find Tammy working with her daughter on their online boutique, boating during warm summer weekends, and spending as much time as possible with her grand-daughter.
Kim Hughes has joined Meridian Engineering as a new Survey CAD Technician. Kim will work together under Travis W. and Brian in the survey department processing final survey data and extracting point cloud information from LiDAR and aerial flights. Kim’s background with steel detailing for the construction industry over the years allows her to roll her drafting skills right into our firm’s busy workload. She brings broad understanding of the process involved for creating final quality drawing sets. Kim is currently pursuing her Bachelor of Science in Surveying and Mapping from UVU. With 10 credits left, she is determined to finish despite interruption by the COVID-19 Pandemic. Our survey division manager, Michael Nadeau, previously worked with Kim as her Senior Capstone advisor and was influential in creating excitement for her to enter the Surveying Profession. When not at work, you’ll find Kim spending time with her almost 18-year-old daughter, 14-year-old son and their adorable puppy.
Tyler Atwan our new Survey Technician, brings three and a half years of survey experience to Meridian, specifically with Topographic, ALTA/NSPS Land Title Surveys, Construction Layout and other types of survey work related to existing and new pipeline construction. His prior experience has allowed him to lead field crews and to help formulate a daily game plan for his team. While at Meridian, Tyler looks forward to furthering his survey field experience, and with a little more mentoring for Tyler from the survey team leads, he’ll be only a stone’s throw away from being a Survey Crew Chief in Meridian’s Survey Department. Tyler also plans to pursue a bachelor’s degree at the University of Utah.
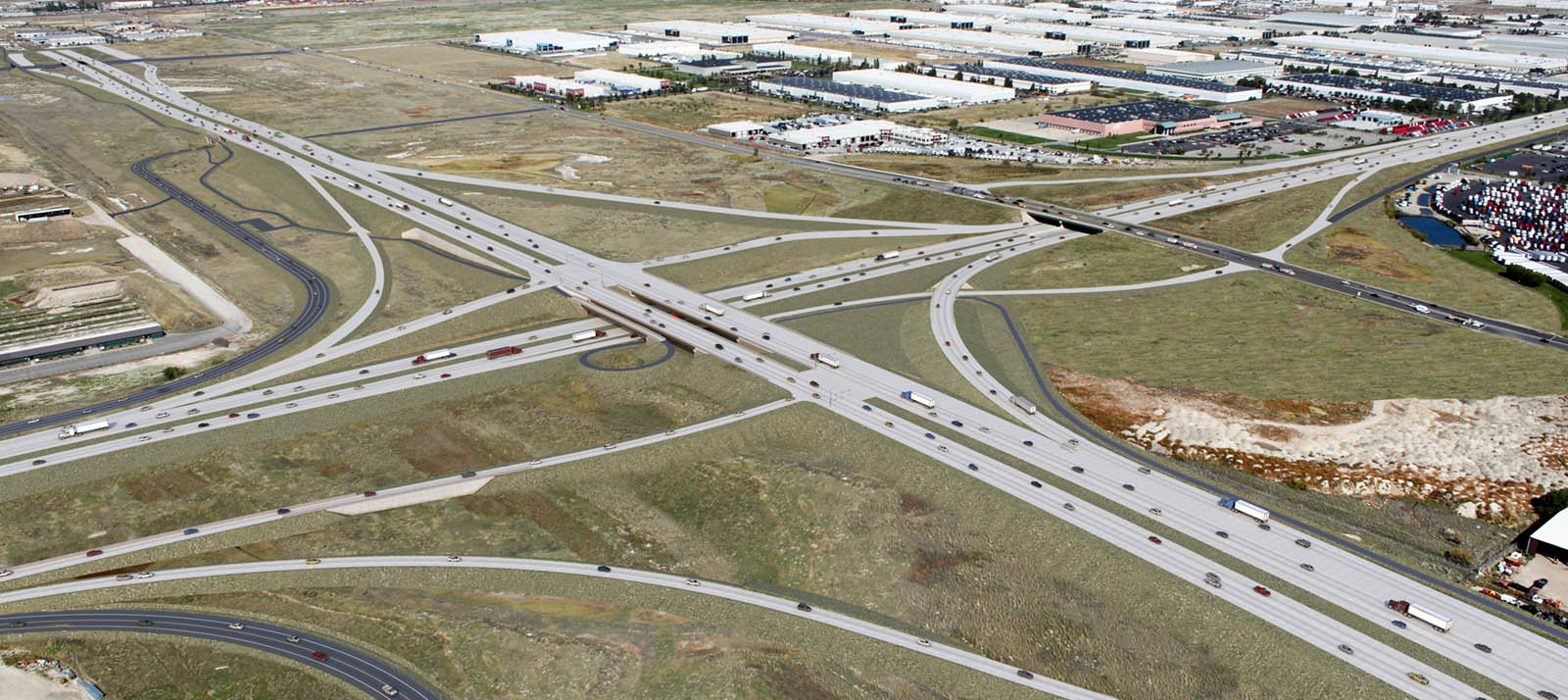
This 4-mile extension of the Mountain View Corridor project is now connecting with a major east-west route SR-201. Completed as of June 2021, the new network access is making a difference by providing much needed new transportation corridors including 13 bridges and 6 pedestrian bridges in this section.
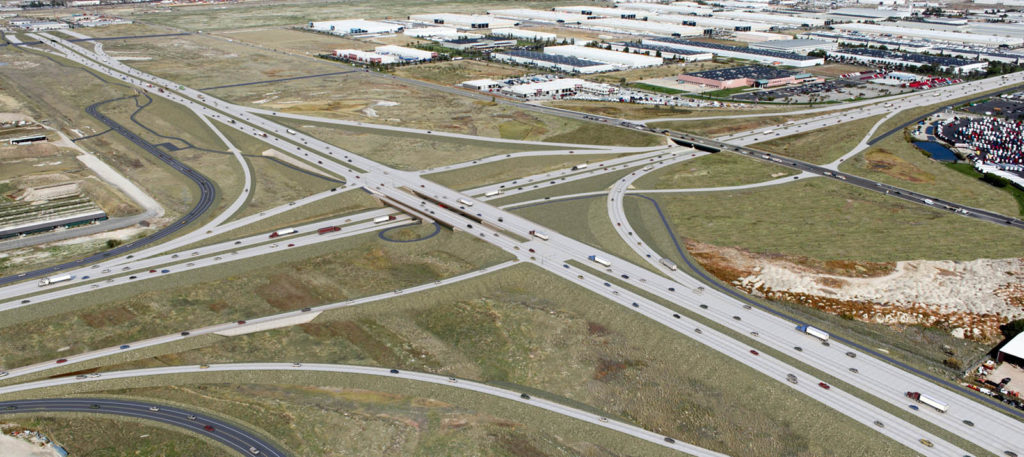
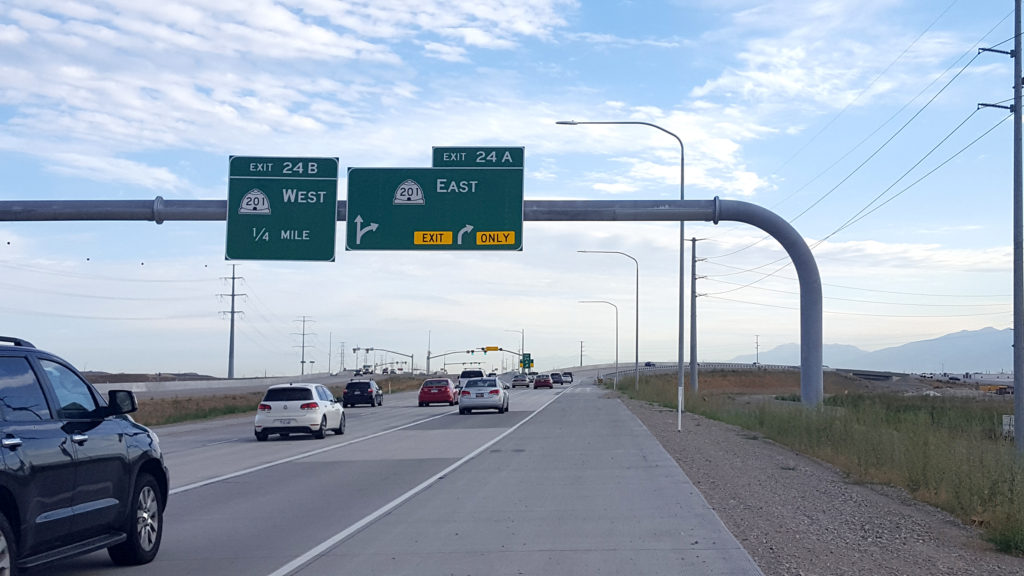
Meridian has been involved since 2009 with the overall development of Mountain View Corridor working with the prime designer HDR. Meridian provided Right-of-Way design throughout Utah County and Salt Lake County, with the recent section from 4100 South to 1300 South (California Avenue).
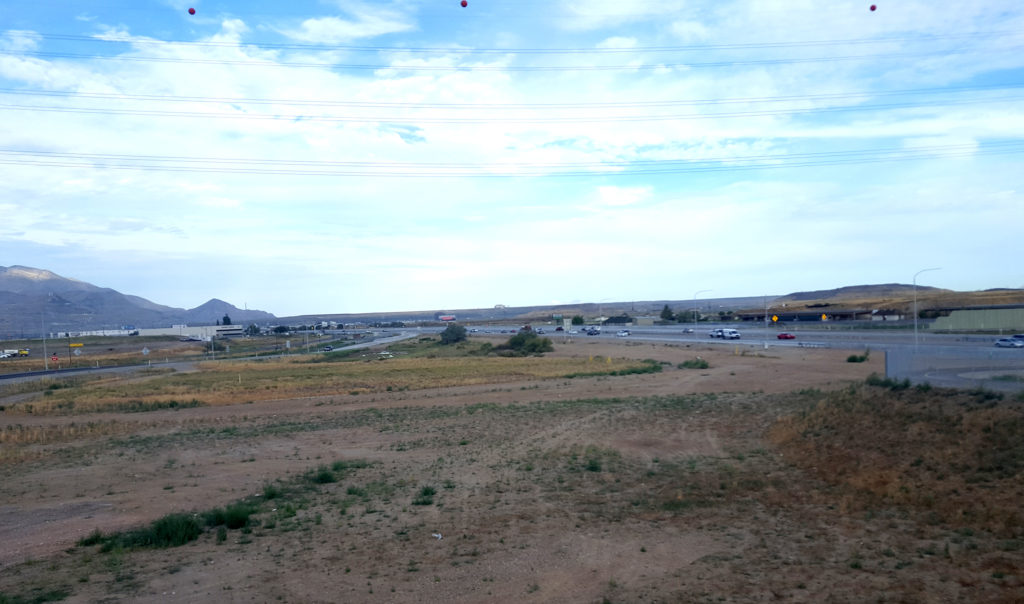
The Corridor began in 2003 when committees were formed to determine the growth of the state. Funding was achieved in 2008, and the first section opened in 2011 in Utah County (2100 North). A year later a 15-mile section opened through Herriman, proceeding to 5400 South in West Valley City. Mountain View corridor extends from SR-73 in Saratoga Springs to Redwood Road at 2100 North in Lehi and from Porter Rockwell at Redwood Road in Bluffdale to SR-201. Eventually, it will cover nearly 34 miles between Interstate 80 in Salt Lake City to SR-73 in Saratoga Springs and will become a full freeway itself.


